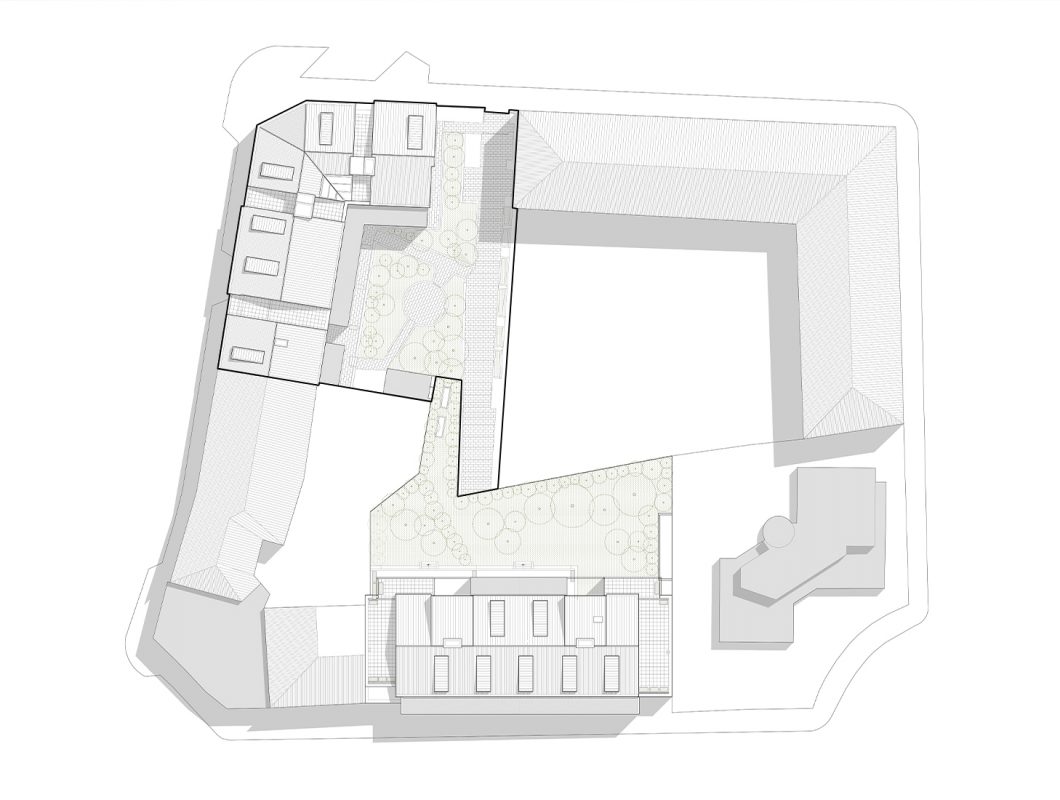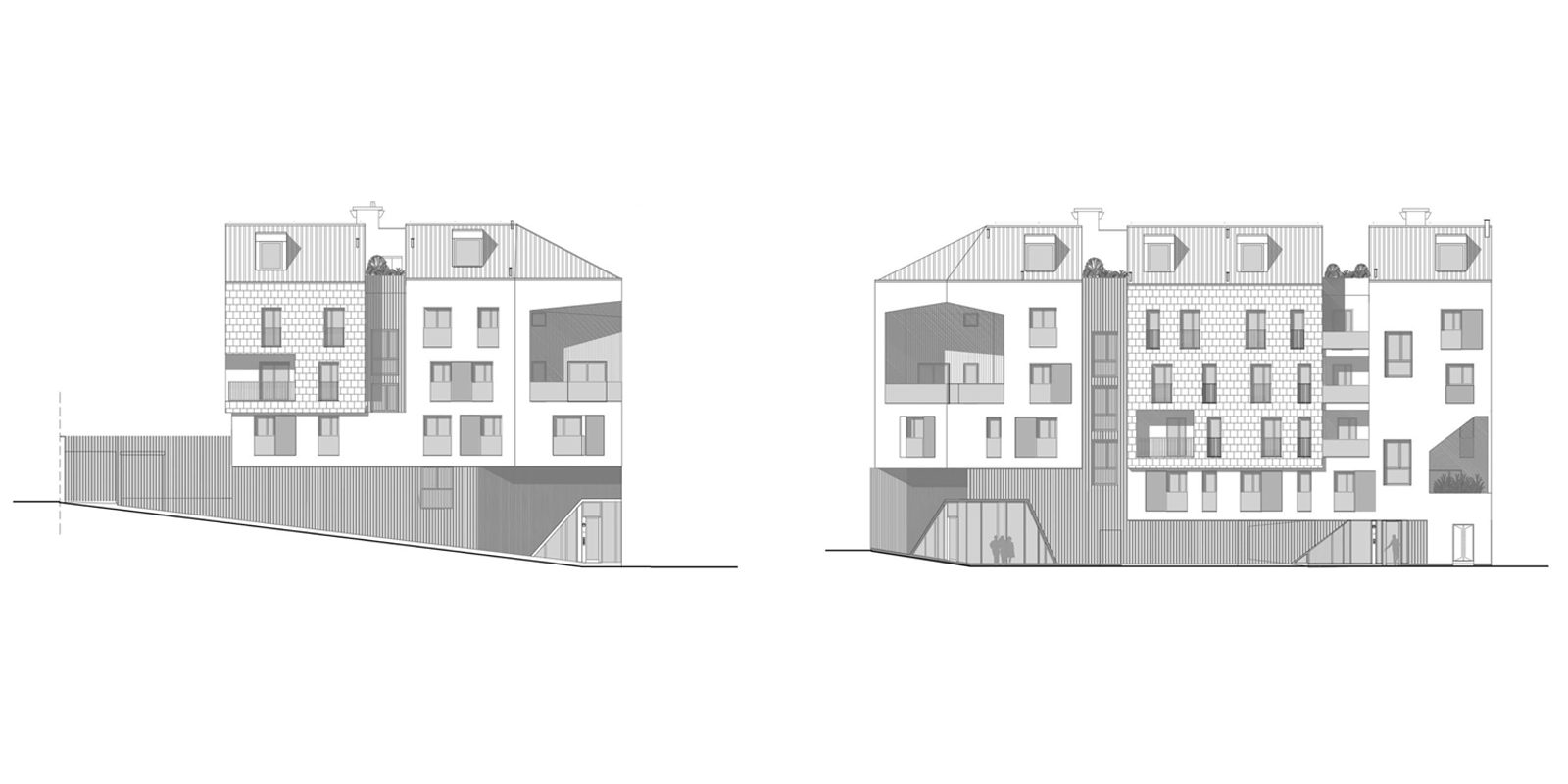Lomellina
Una trasparenza di valori
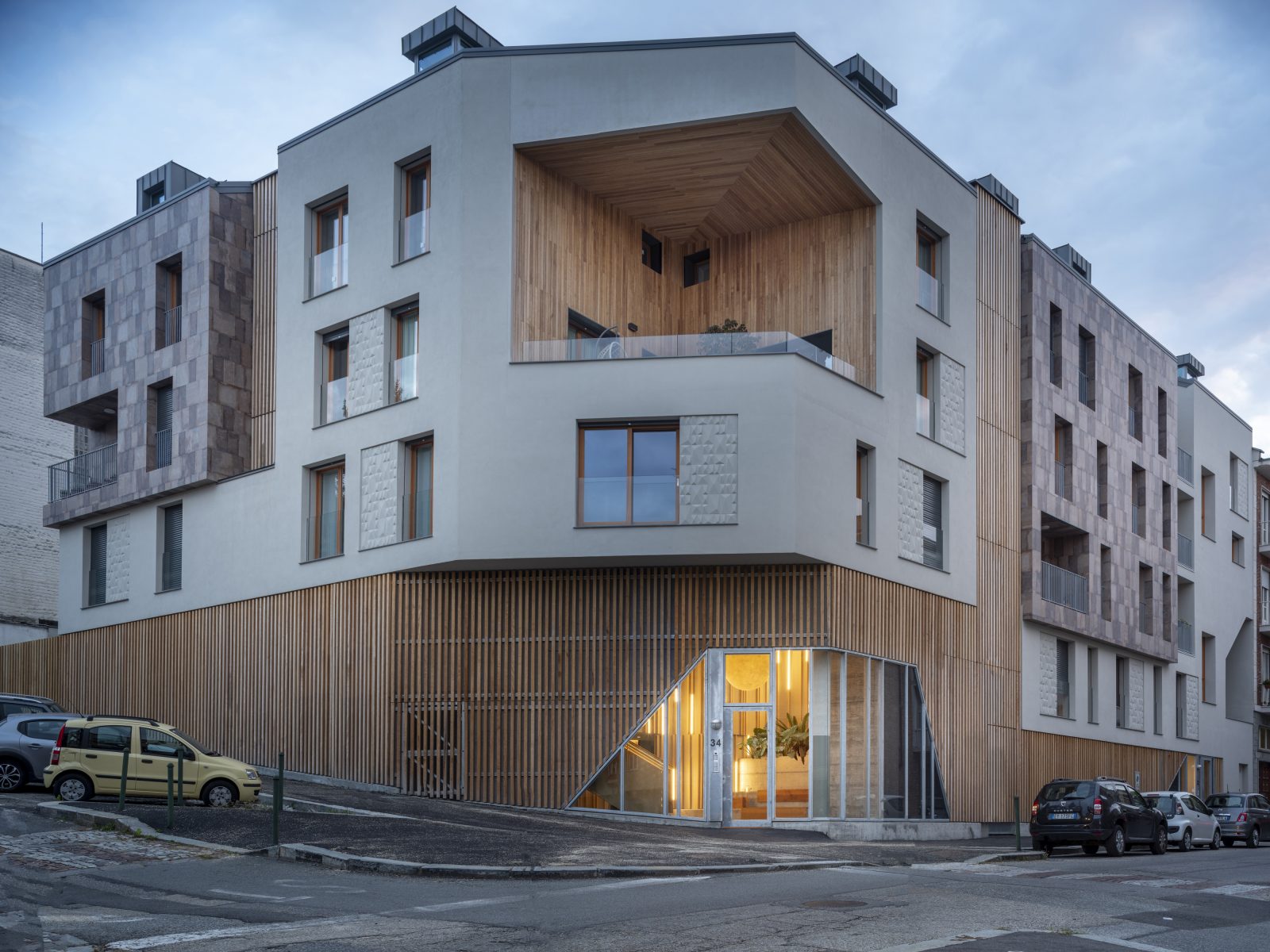
Turin, Italy
[2018 – 2021]
A new interpretation of the courtyard space: this is the key of the project for a residential building in via Lomellina in Turin. The façade greenery mitigates the dynamic textures of galvanized steel balconies.
The architectural composition of the road’s fronts integrates the intervention in the elegant context: cuts and empty multi-story break and fragment the front into small volumes that remember elegant urban villas.The system of hanging houses mounts on wooden slats that form the light and transparent base. The angle was constructed to be emptied on the middle floors with a large green insert, repeated in correspondence of the volume cuts and large terraces, emphasizing the link with the landscape of the Turin hills.
DESIGN TEAM
+studio architetti – Filippo Orlando, Cinzia Curitti
Mediapolis Engineering – Silvano Vedelago, Mariella Brero
CLIENT
Società Immobiliare Rocca s.r.l.
LOCATION
Via Lomelllina, Turin
MENTIONS
Best project 2022 – Archilovers
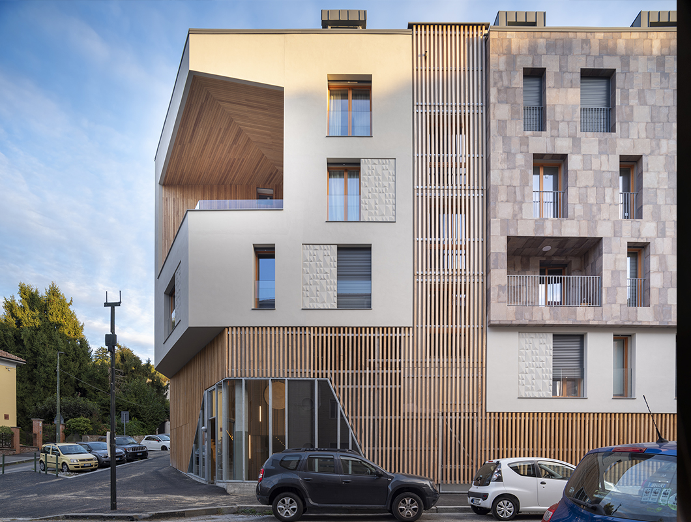
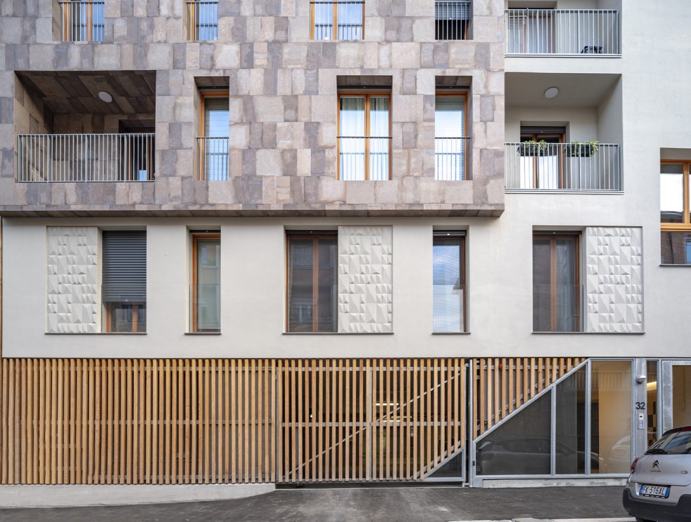
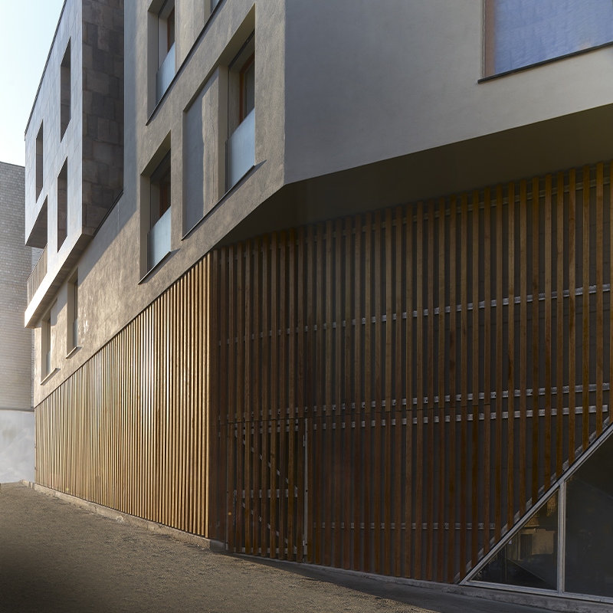
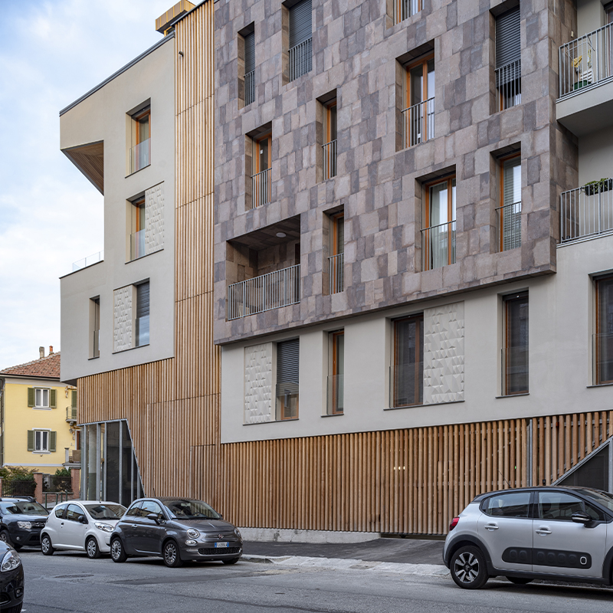
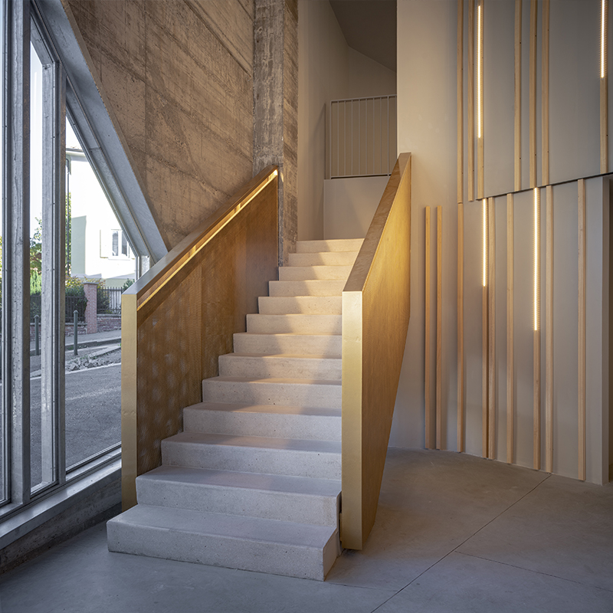
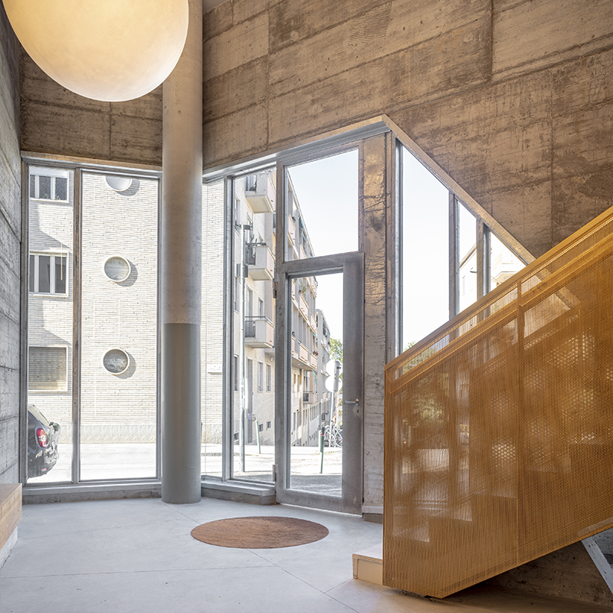
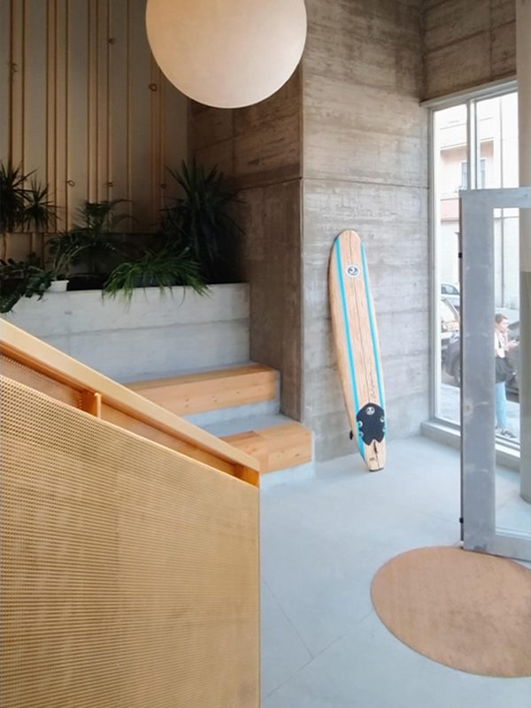
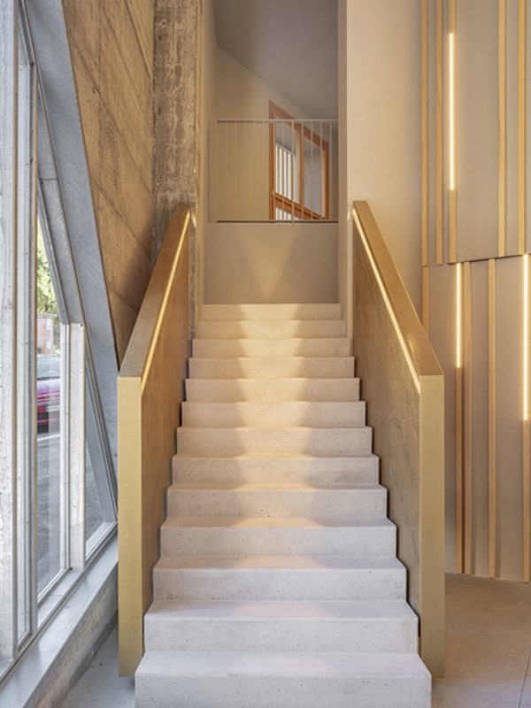
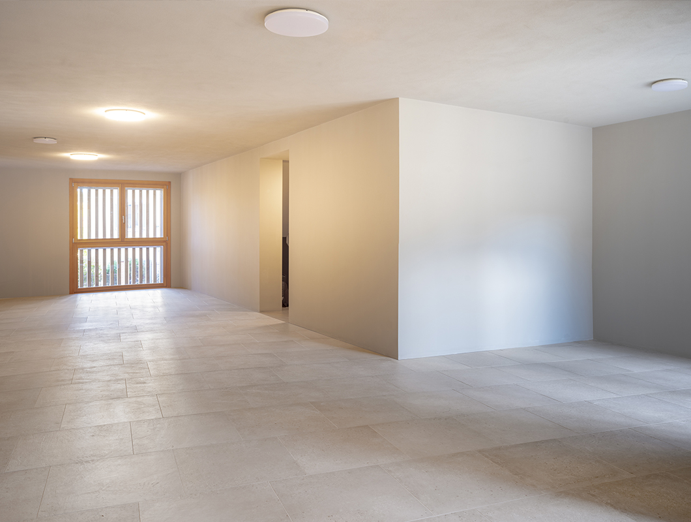
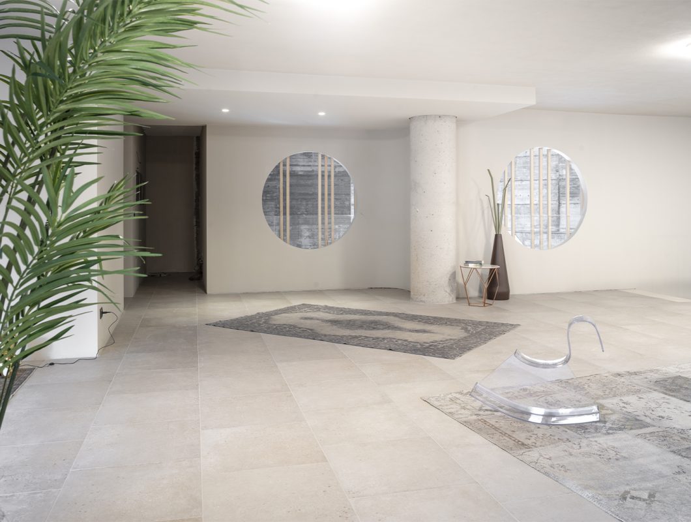
Foto Fabio Oggero
