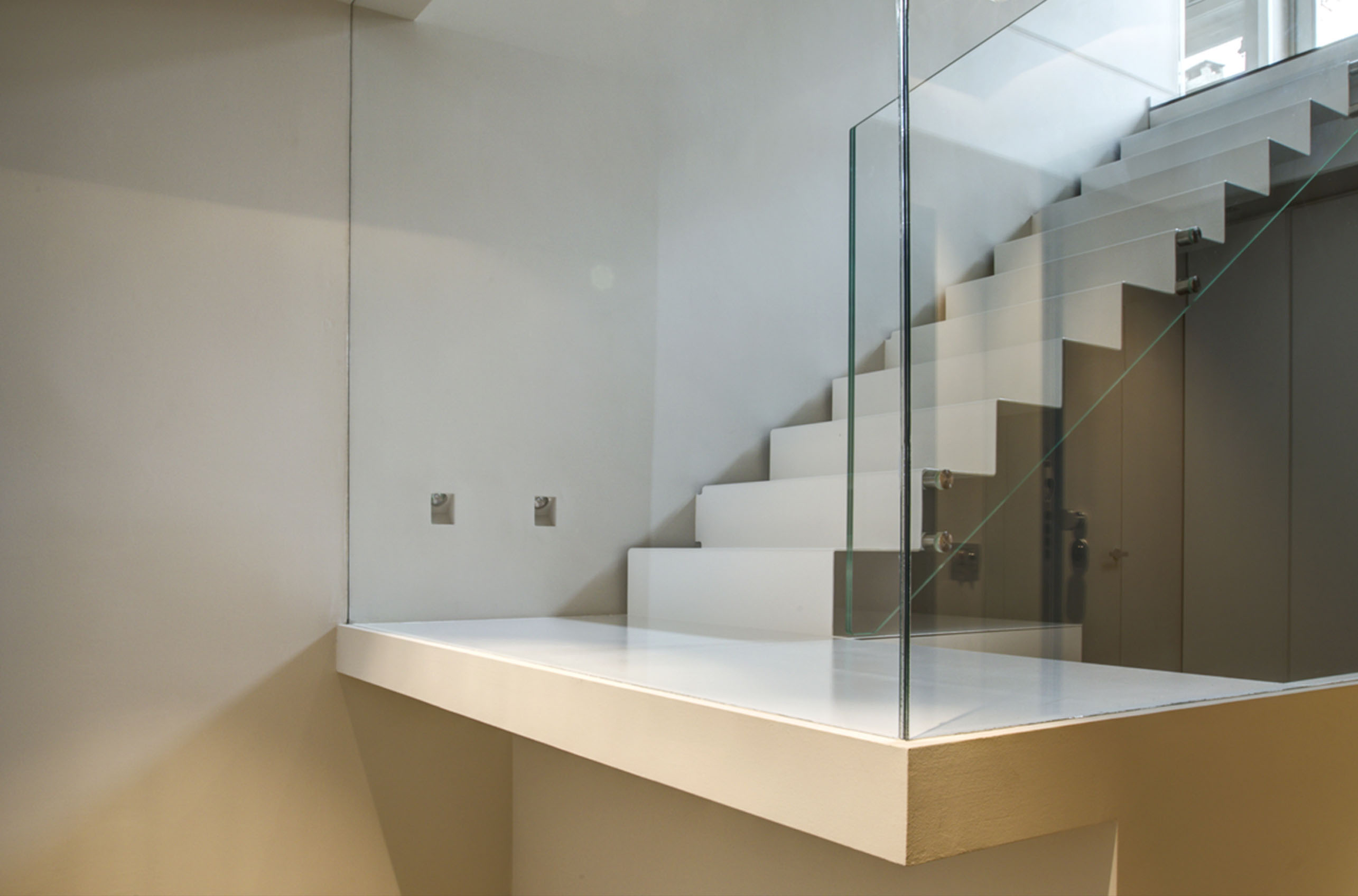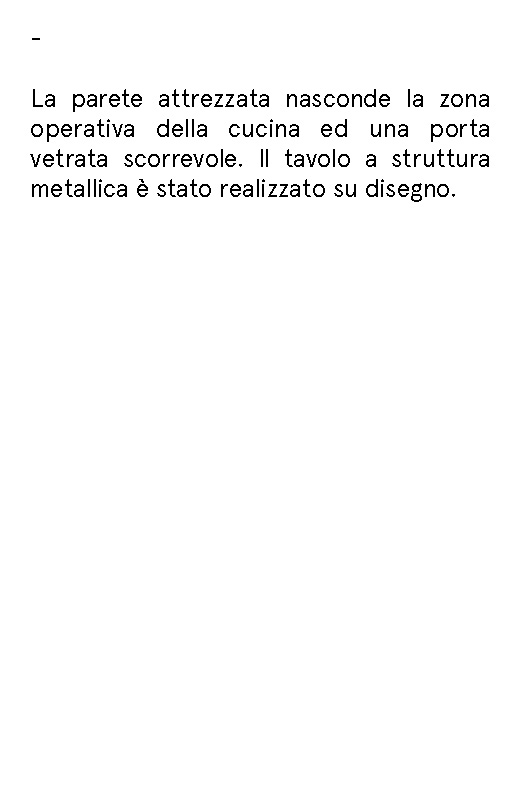—
Cuneo, Italy
[2014]
CASA AU – CUNEO
Dall'antitesi alla sintesi

CASA AU
The project affects the last two floors of a building in the historic centre of Cuneo and provide for the renewal of the entire unit and vertical connections. A radical cut passed through the existing floors. In the original structure (characterized by massive walls and small openings), we dug a double height vacuum, in which a glass prism burst in and polarizes the light. It contains the stairs, which reflect and diffuse a full brightness from the attic to the entrance level.
Living room, dining room and kitchen are connected, while preserving the functional autonomy of a guest’s area. White, ivory, grey and ecru surfaces bring the light to the original condition of rapidly mixed with shadows. The upper floor hosts a second bedroom, a study area and services, which are connected to the panoramic en plein air terrace through the gallery.
PROJECT
Casa AU
CLIENT
Private
LOCATION
Cuneo, Italy
PHOTO
© Pepe Fotografia
HISTORY
2012: project
2014: completion date















