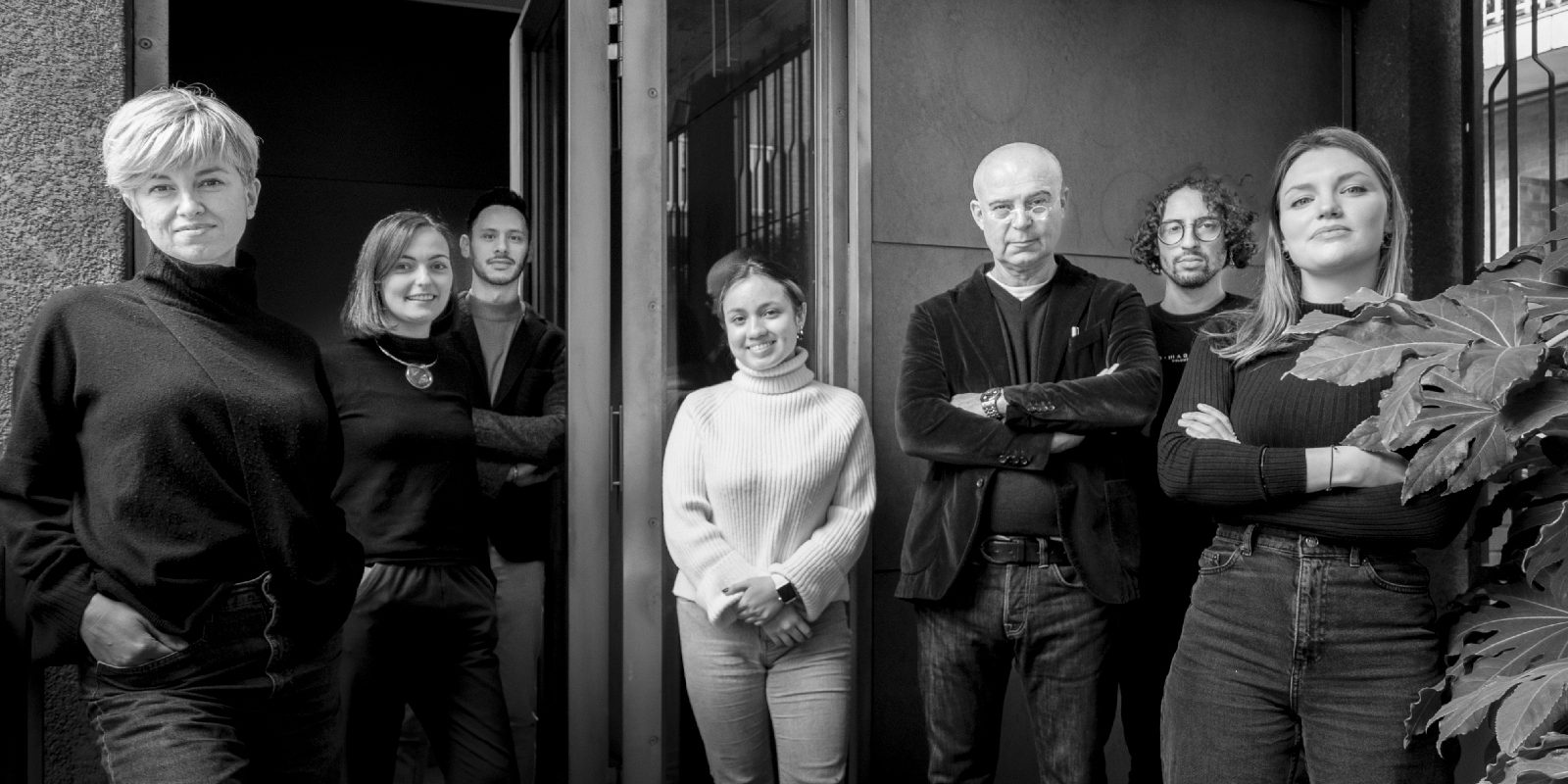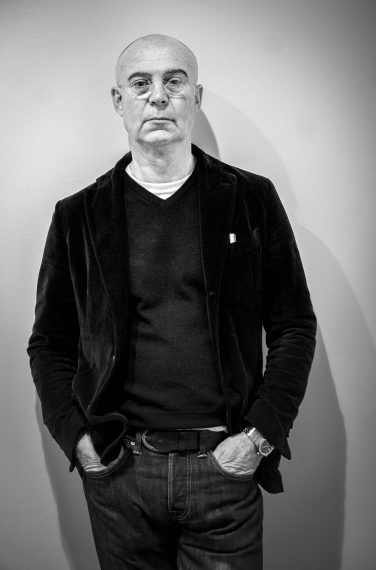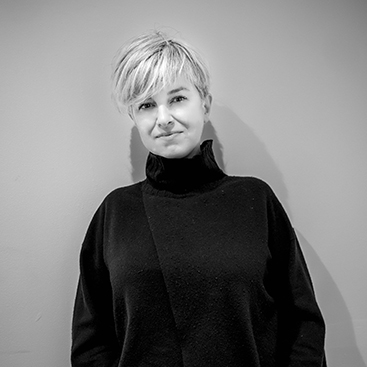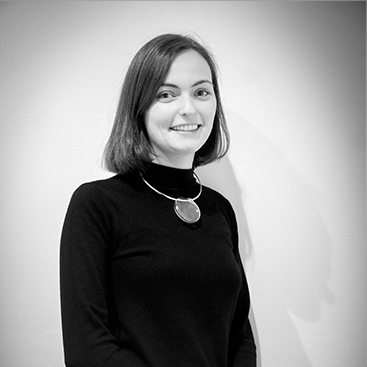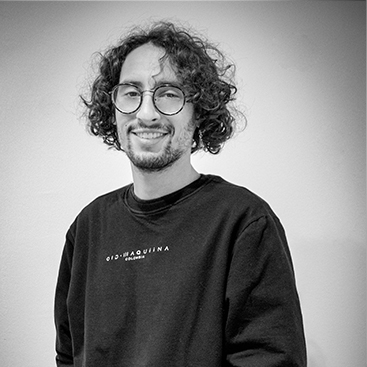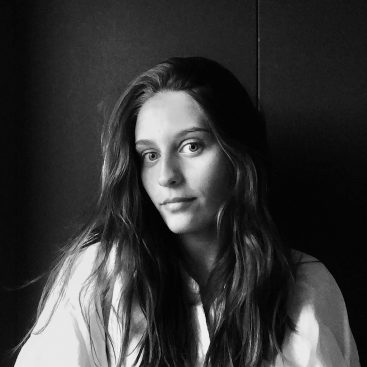Since its foundation in 2002, +Studio Architetti has been addressing themes related to architectural envelopes, contemporary living and working spaces, combining experiences and expertise developed across different scales and sectors.
+Studio Architetti designs and realizes high-quality residential complexes, private homes, showrooms, restaurants, offices, and spaces for work and retail, both in Italy and abroad.
In 2005, the firm won the competition for the design of Alfa Romeo stands for international motor shows and the brand’s offices in Turin, designing and realizing installations for the Paris, Frankfurt, Geneva, London, Tokyo, and Bologna Motor Shows between 2005 and 2010.
In 2009, it designed the Exor S.p.A. offices in the historic headquarters on Corso Matteotti 26, Turin.
From 2008 to 2010, Filippo Orlando held the chair of Home Design at the IAAD in Turin.
In 2010, the firm was commissioned by FCA (Fiat Chrysler Automobiles) for the redevelopment, landscape design, and offices of the former Zastava plant in Kragujevac, Serbia, as well as for its representative headquarters in Belgrade. During the same period, the Villa Z project was completed in Belgrade, in collaboration with architect Goran Vojvodic.
In 2012, +Studio Architetti designed and built the Communication Centre and its related landscape project (in collaboration with Lineeverdi), as part of the new FCA plant in Goiana, Brazil. The project was awarded in 2015 as the Best Industrial Architecture of the State of Pernambuco, and in 2017 at the SYMPOSIUM BRAND & LANDSCAPE AWARDS during the XXI International Triennale in Milan, recognized as a virtuous example of integration between architecture and landscape in an industrial context, capable of promoting a new vision of workplaces.
In 2017, the firm worked on the interior design and fit-out of the new Juventus Headquarters.
Between 2015 and 2020, +Studio Architetti designed some of the most significant residential projects in Turin: Bernini 2, Borgo Hermada, and Via Lomellina. Among these, Bernini 2 received the first prize in the international competition “La ceramica e il progetto 2018” and the “Architetture Rivelate 2019” award for design and construction quality, issued by the Turin Chamber of Architects in the “new construction and reuse” category.
