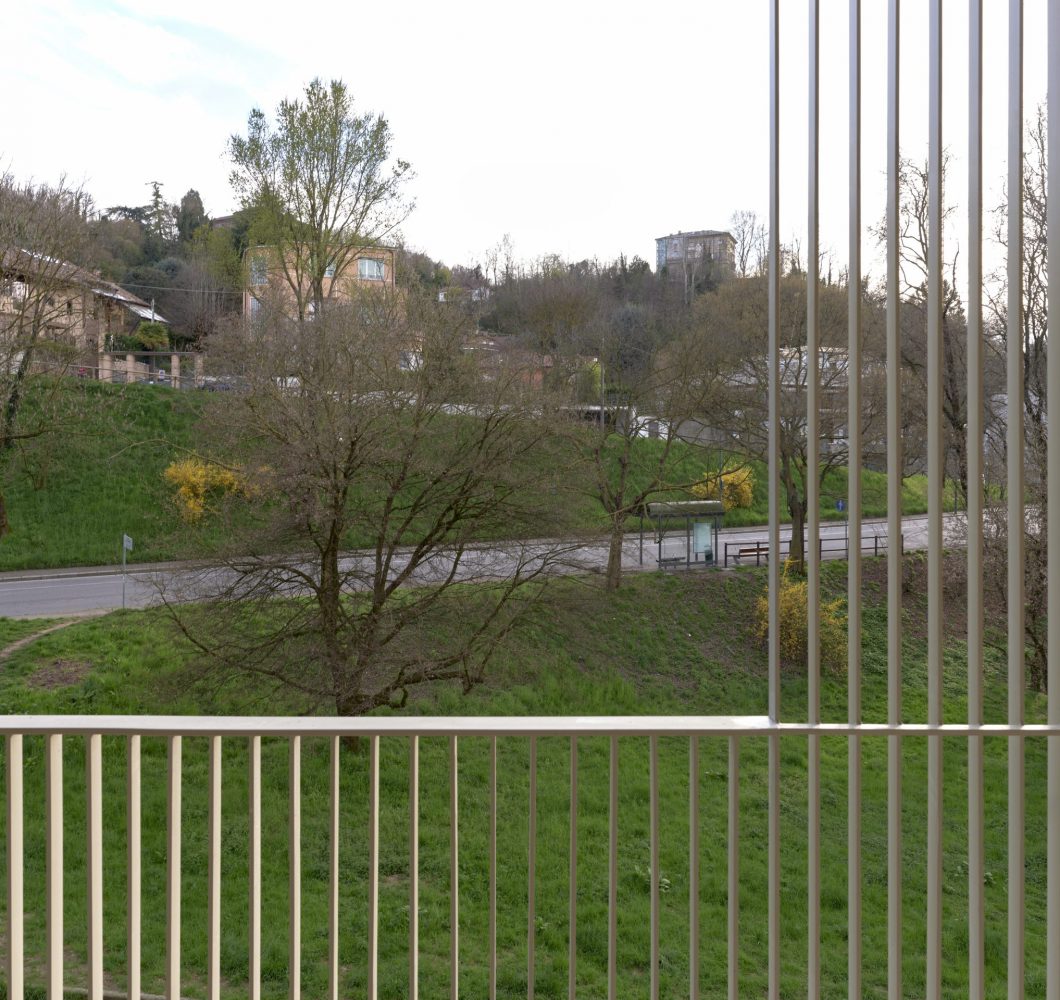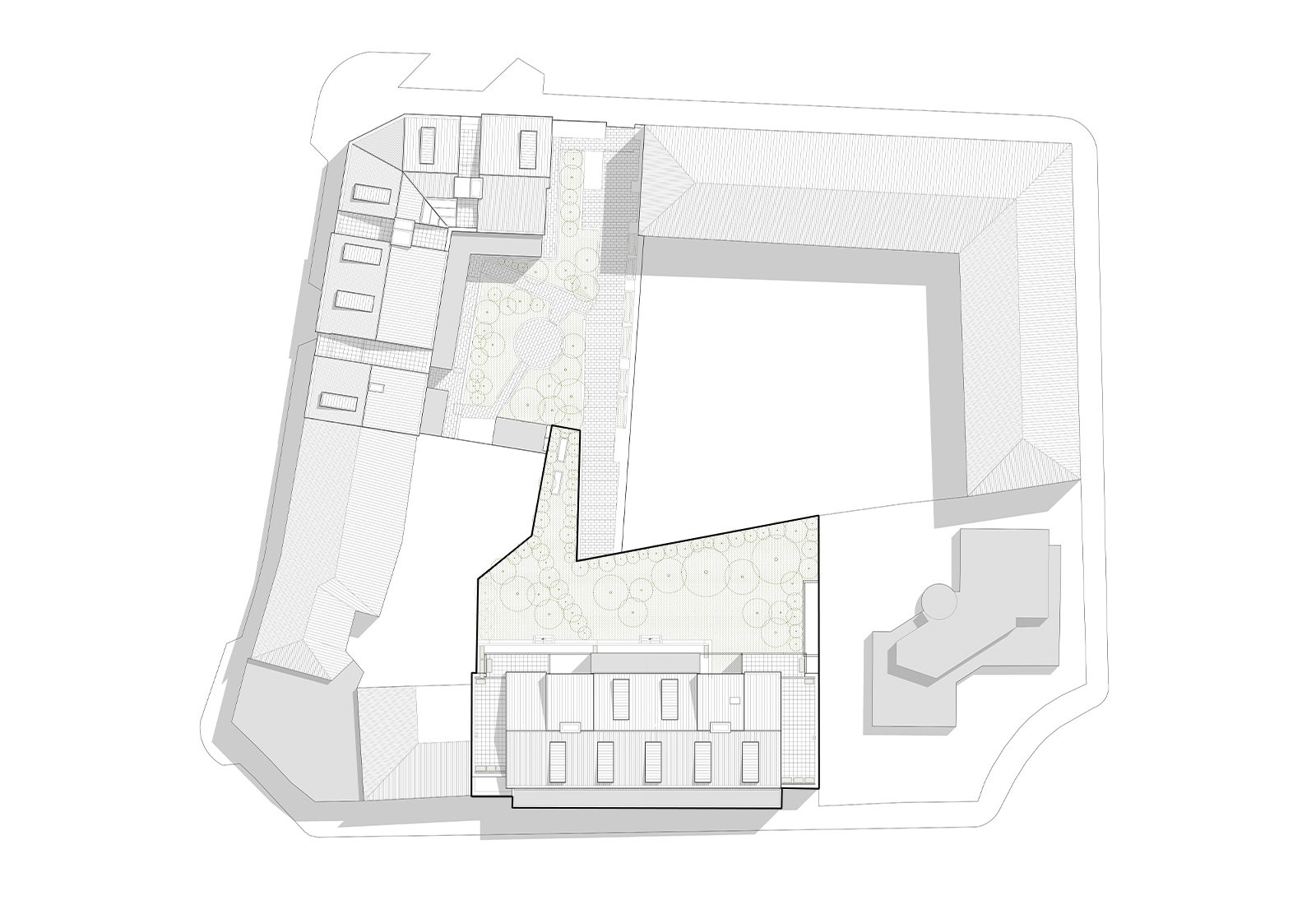Tabacchi 29
Torino, Italy
[2022-2025]
Una trasparenza di valori
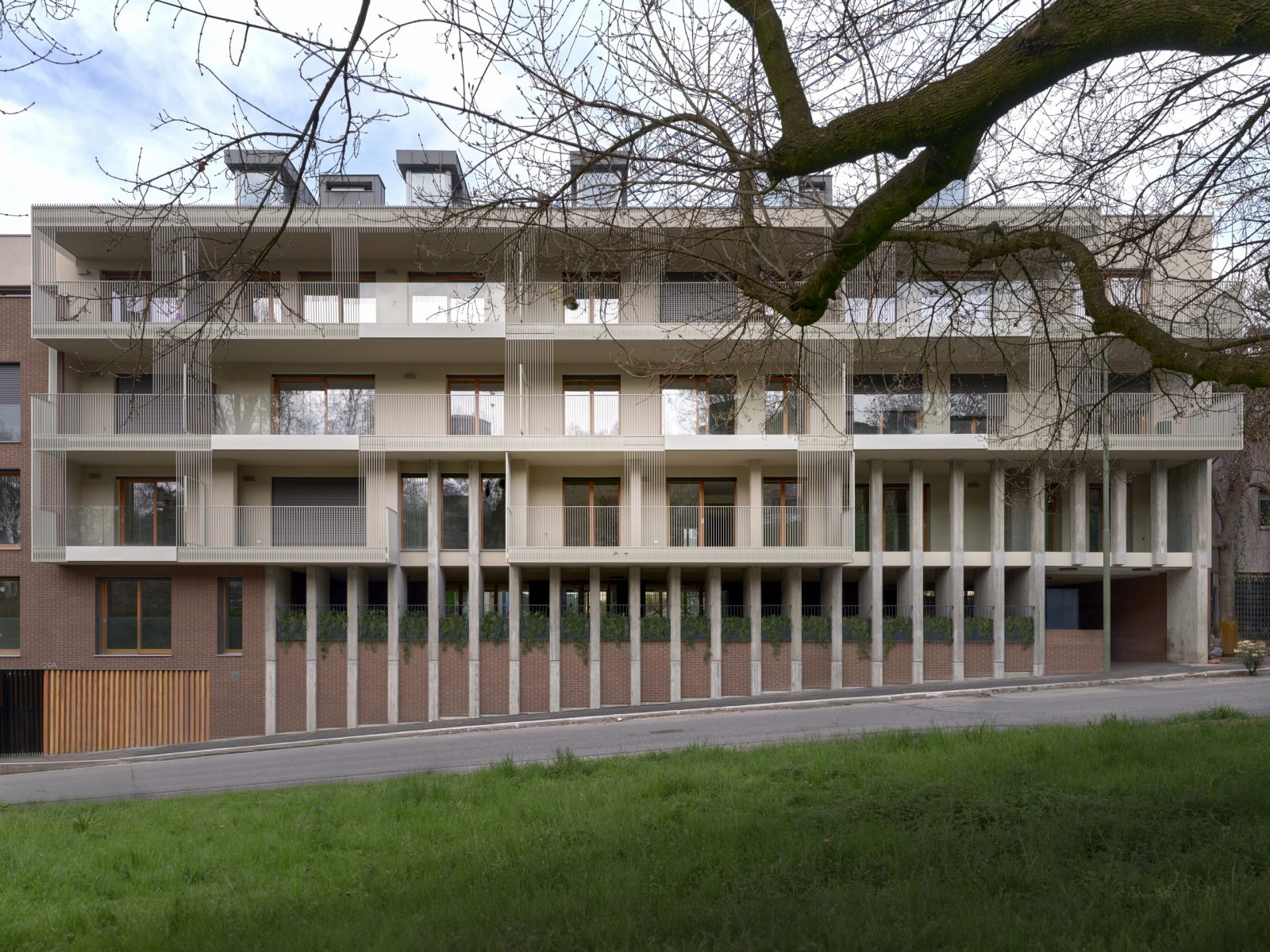
Torino, Italy
[2022-2025]
Set within the elegant pre-hill context, the project by +Studio Architetti with Mediapolis Engineering marks the complete transformation of the former Fowa spa office headquarters, replaced by a modern and refined residential complex. The new building houses 17 housing units distributed over four levels plus an attic, consistently adopting the formal and material choices already used on via Lomellina. The intent is clear: to integrate the volume with elegance and contemporaneity into the surrounding architectural fabric, creating continuity with the neighboring complex through a suggestive multi-level garden that connects them into a single compositional system.
A distinctive element is the theme of a stilted building on pilotis, born not only from the need to raise the building due to the slope of the terrain, but also as a reference to a recurring architectural motif in the area.
A béton brut base, articulated by 24 closely spaced columns, supports and suspends the inhabited volume, giving the complex visual lightness and essential strength. The raw concrete aesthetic serves a container focused on the essential, making simplicity and visual clarity its defining traits.
The façade is characterized by a scenographic screen made of steel profiles, which define solids and voids, terraces, and create a dynamic rhythm of light and shadow. This play of steel strips creates a continuous and ever-changing dialogue with natural light, giving the elevation a unique and contemporary identity.
Mediapolis Engineering – Silvano Vedelago, Mariella Brero
+Studio Architetti – Filippo Orlando, Cinzia Curitti
LineeVerdi – Stefania Naretto, Chiara Otella
Società Immobiliare Rocca s.r.l.
Via Tabacchi 29, Torino
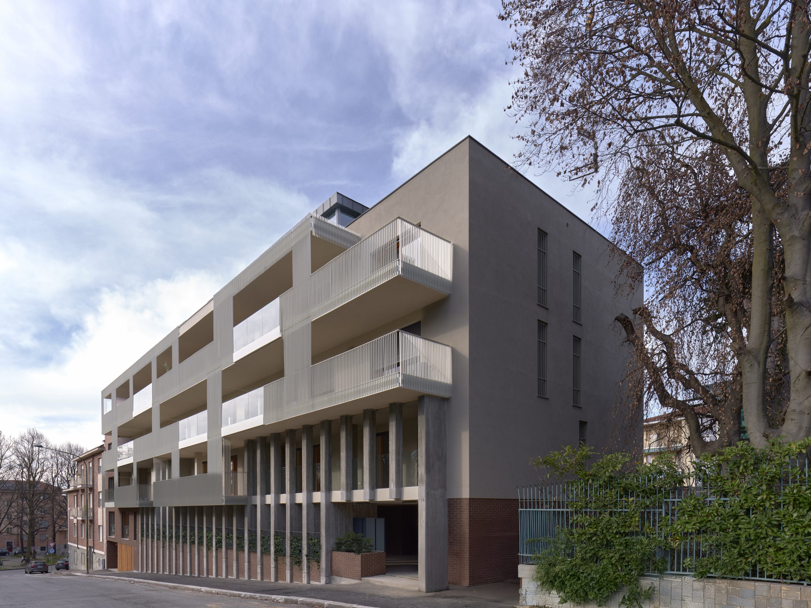
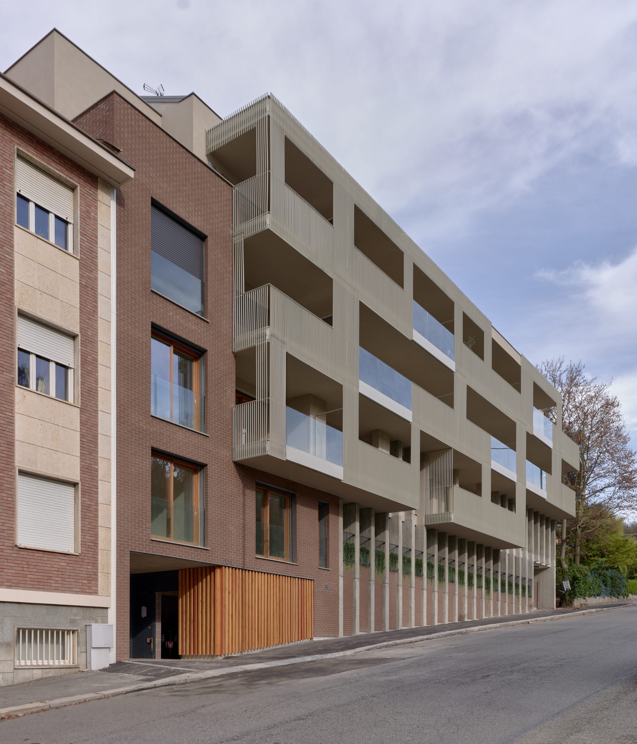
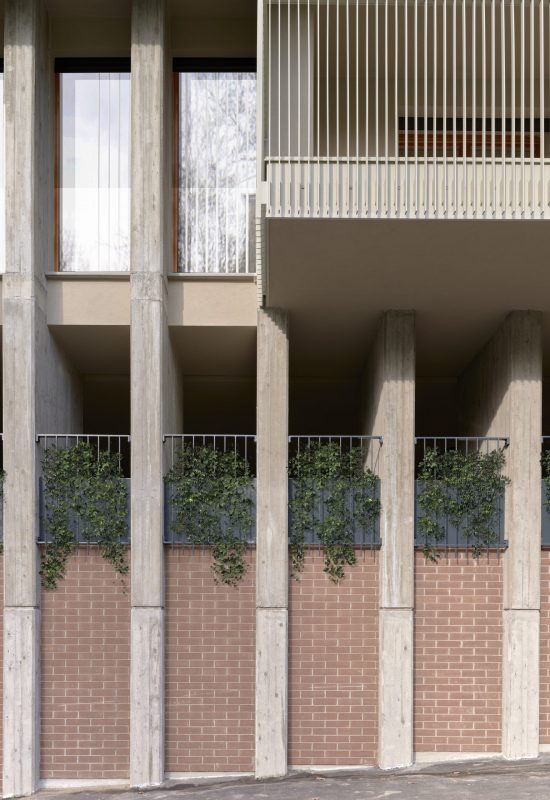
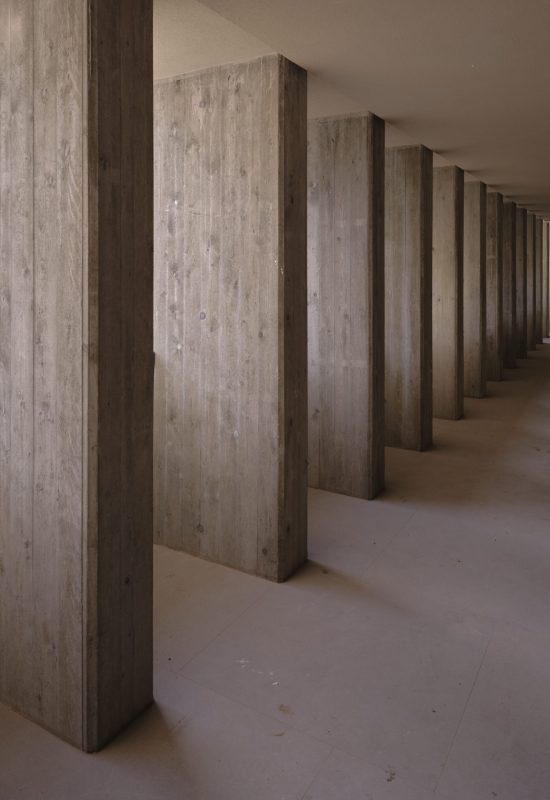
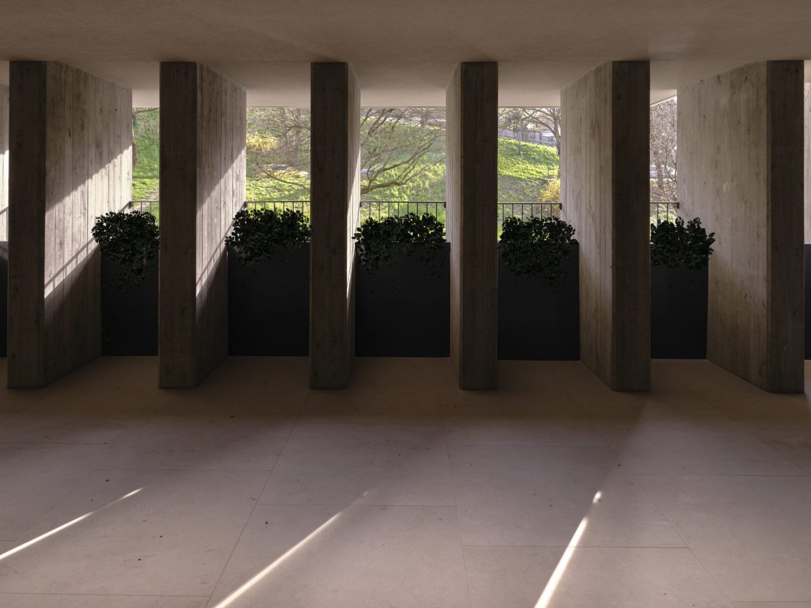
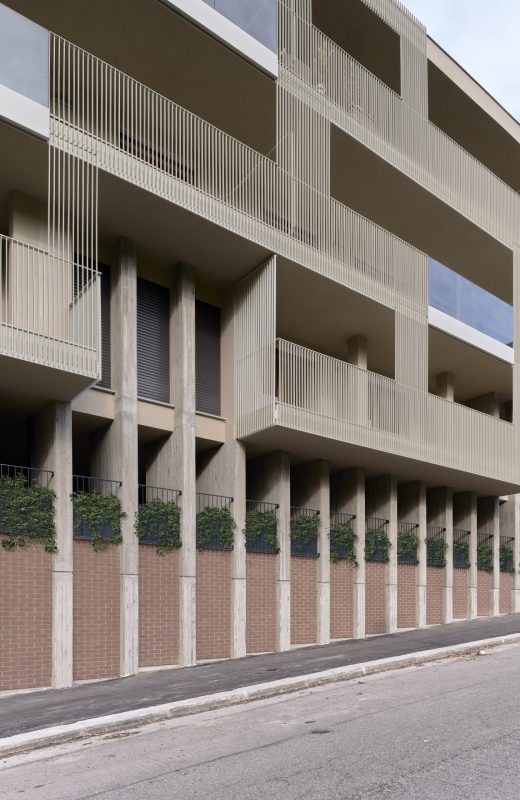
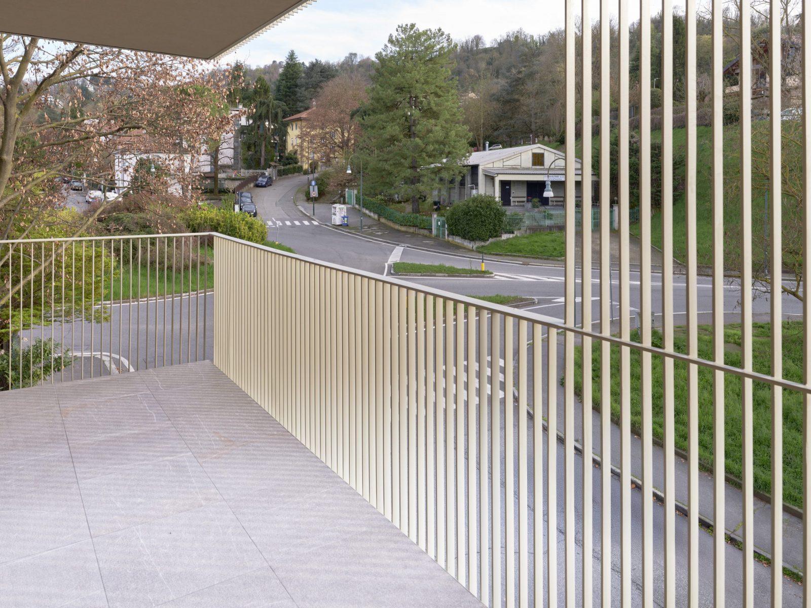
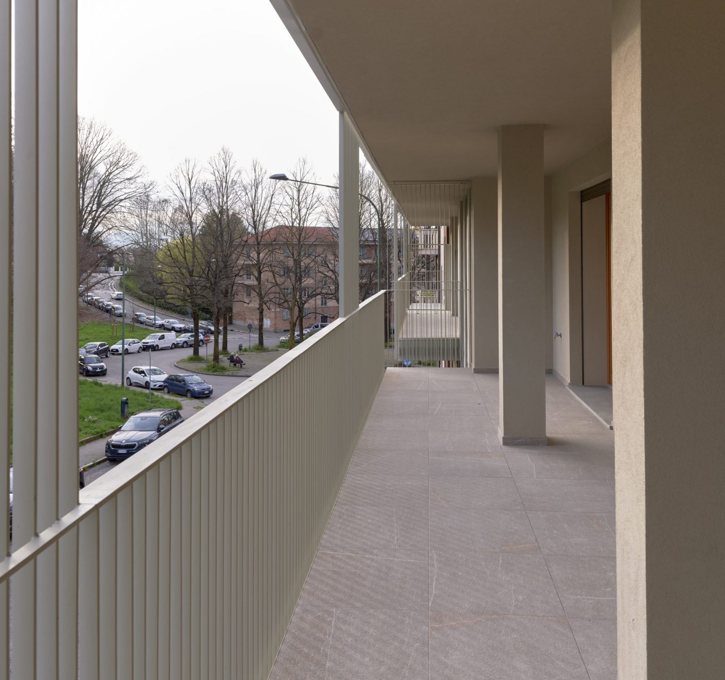
Photo Fabio Oggero
