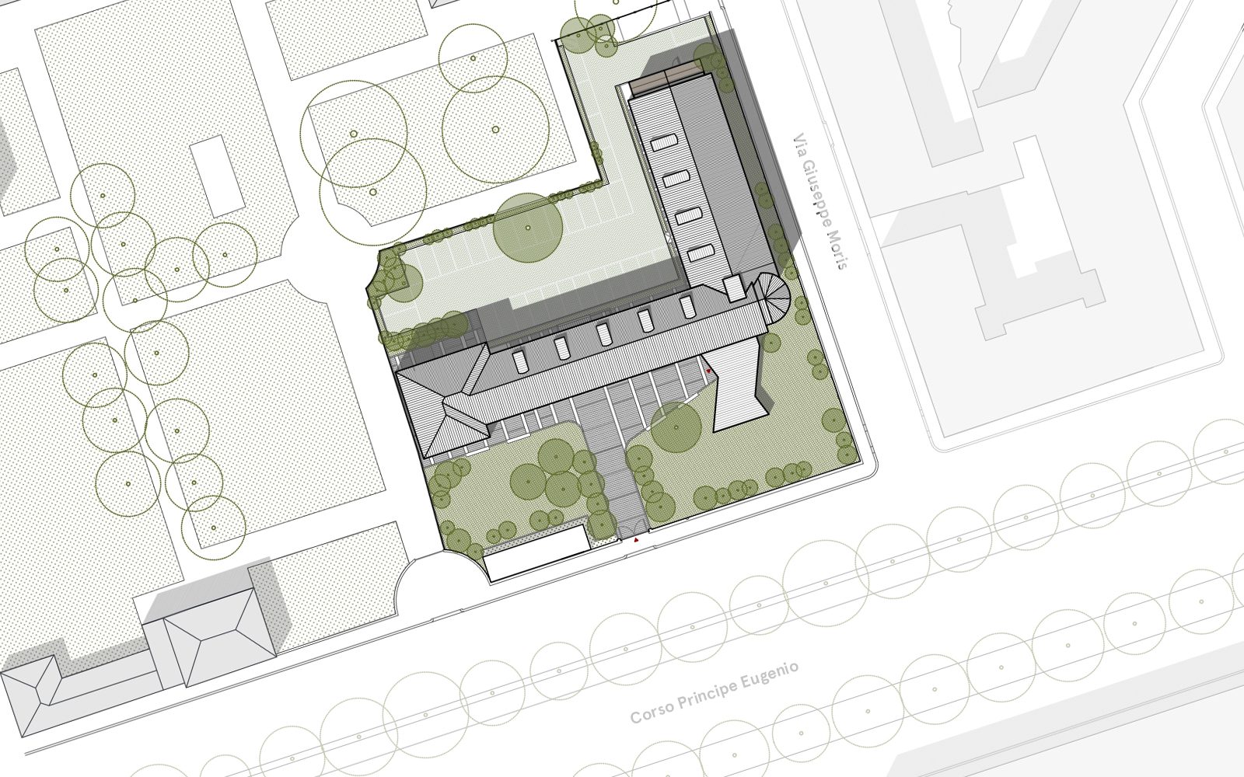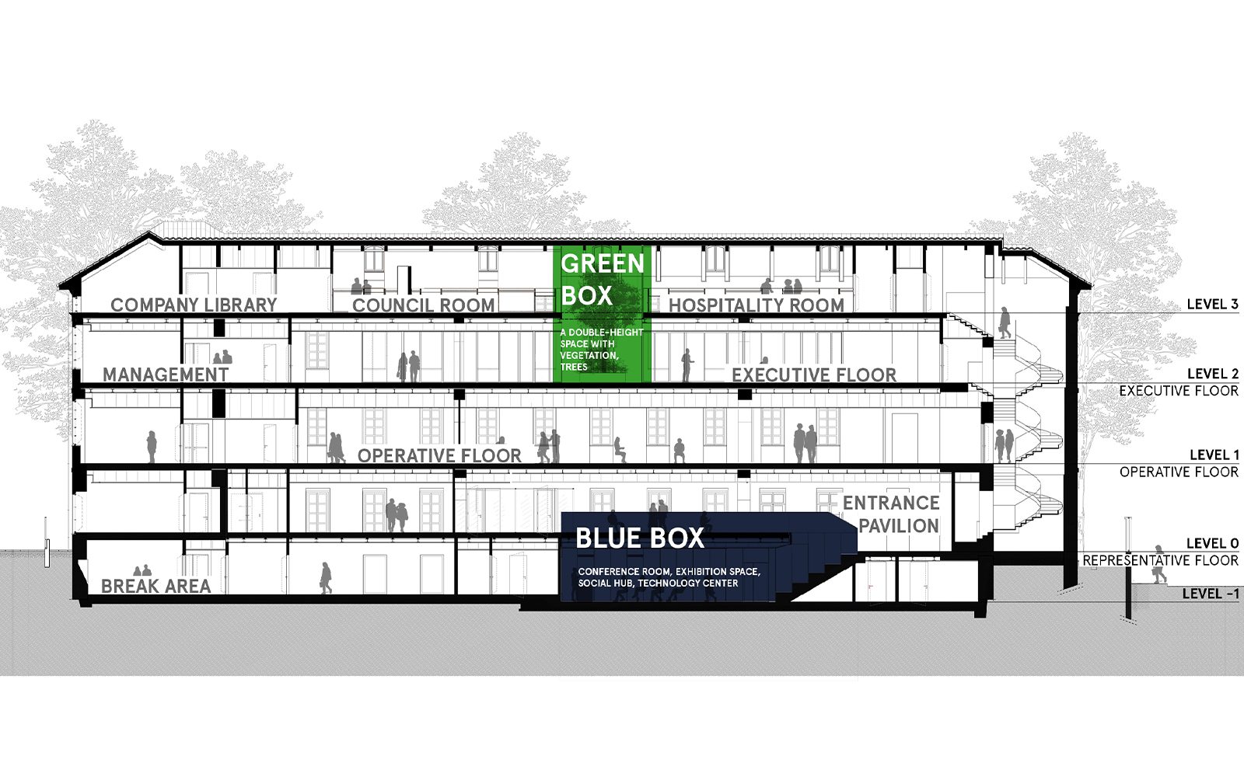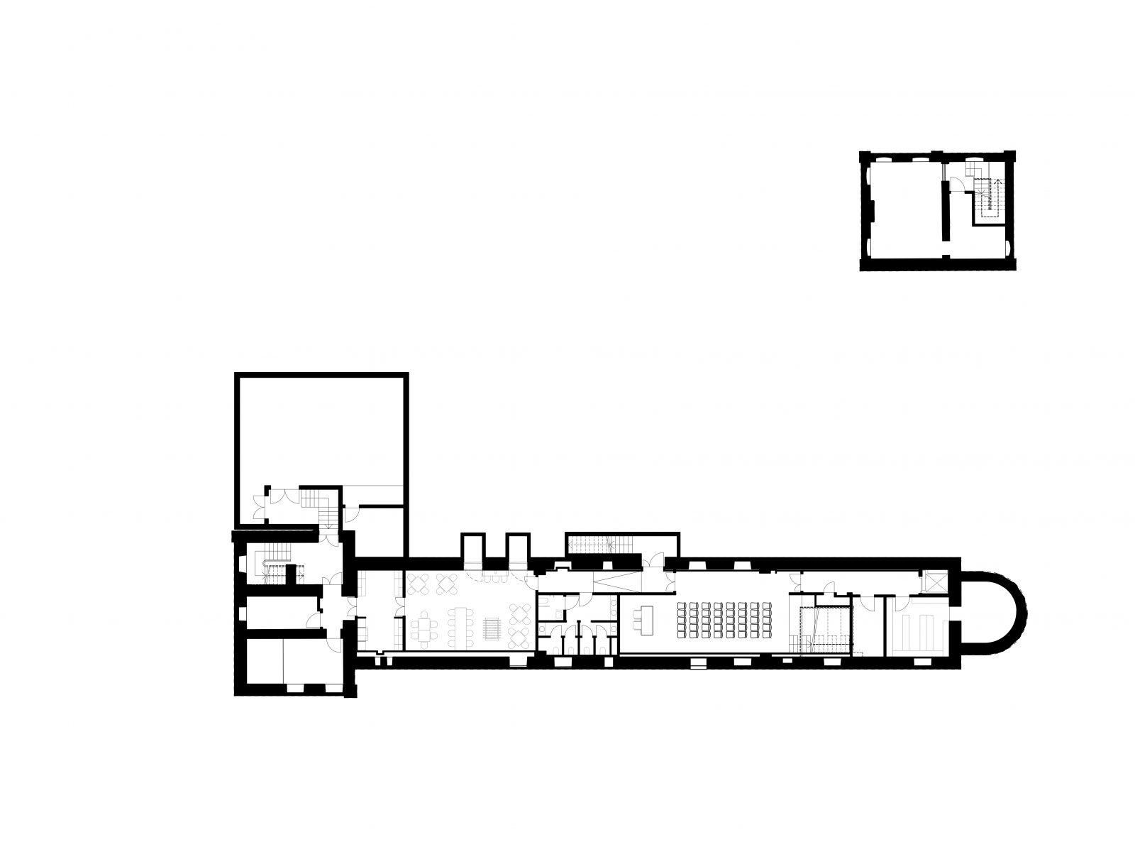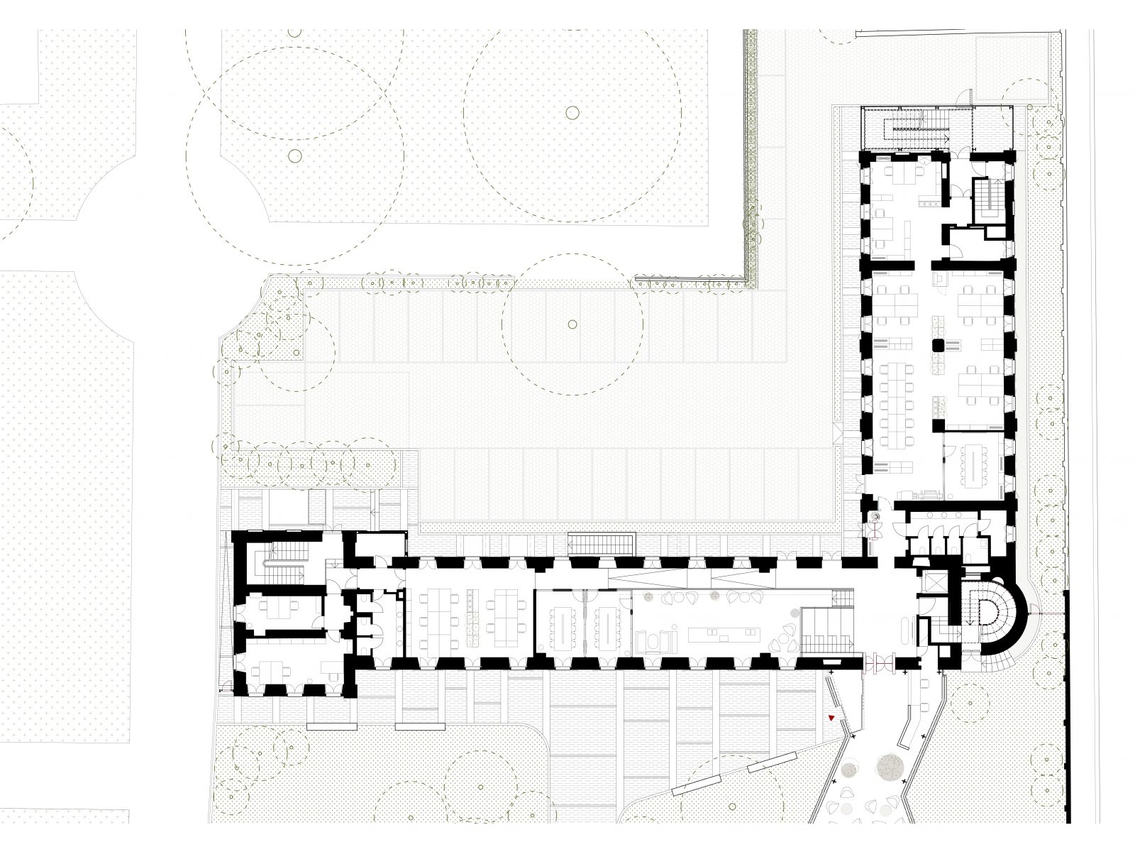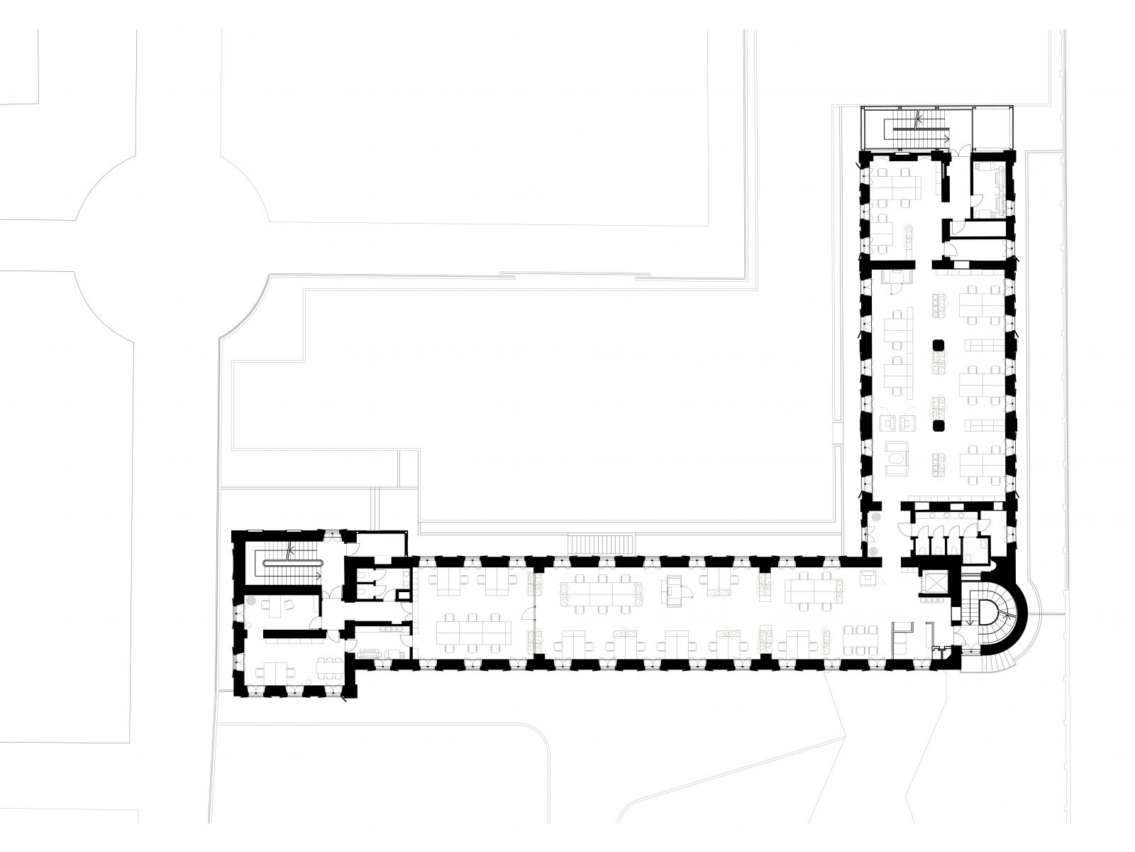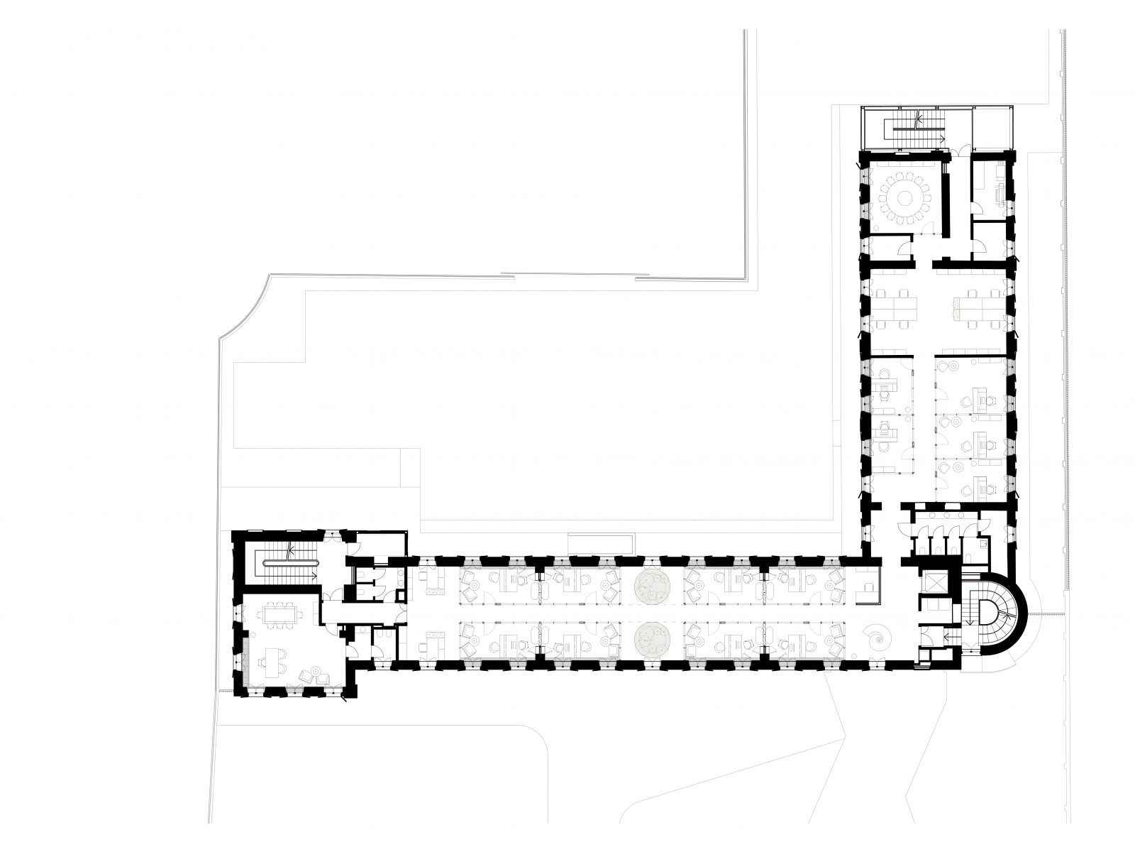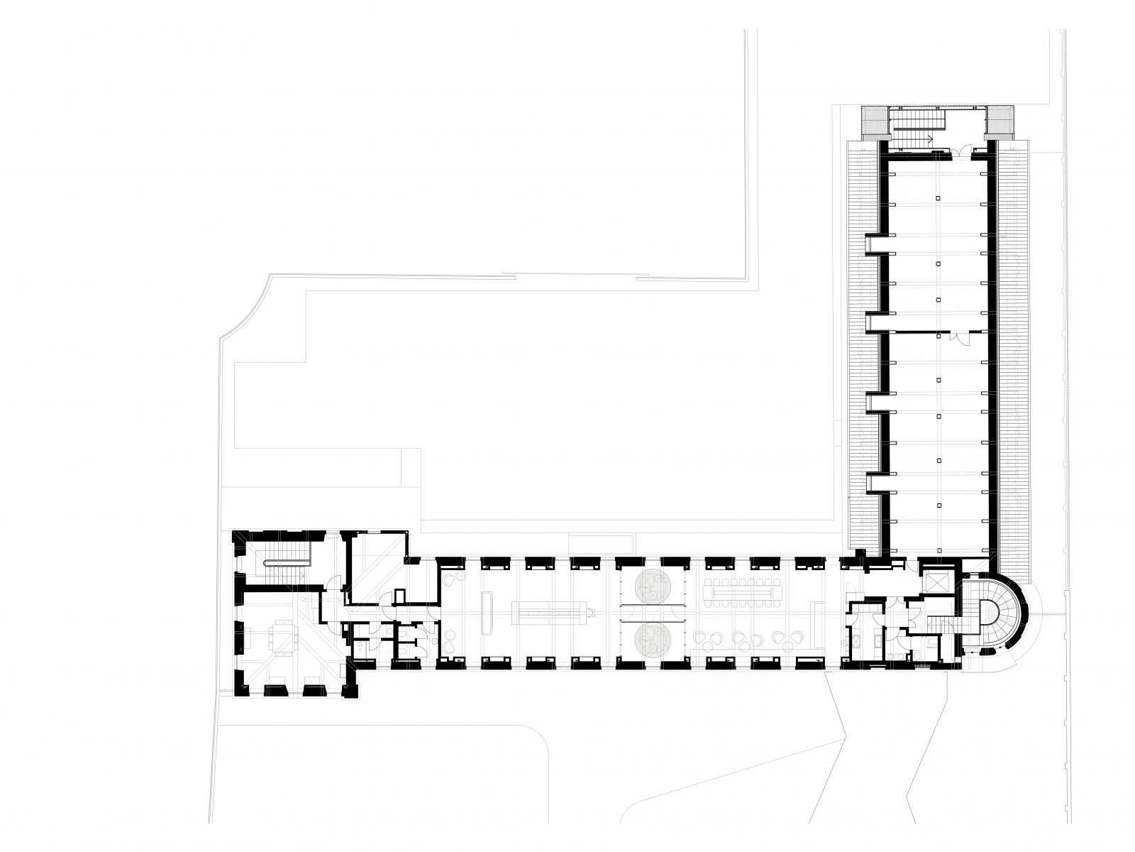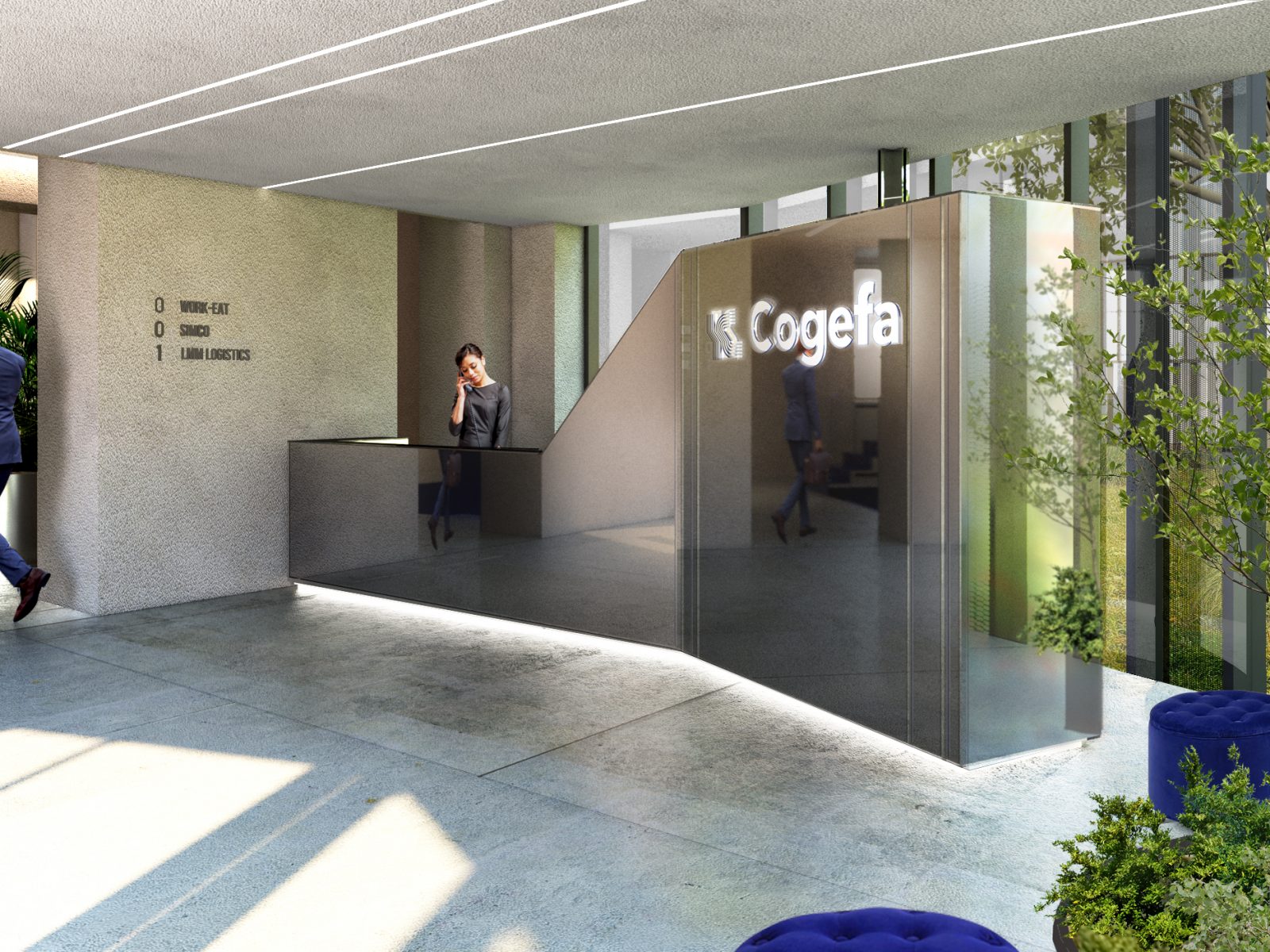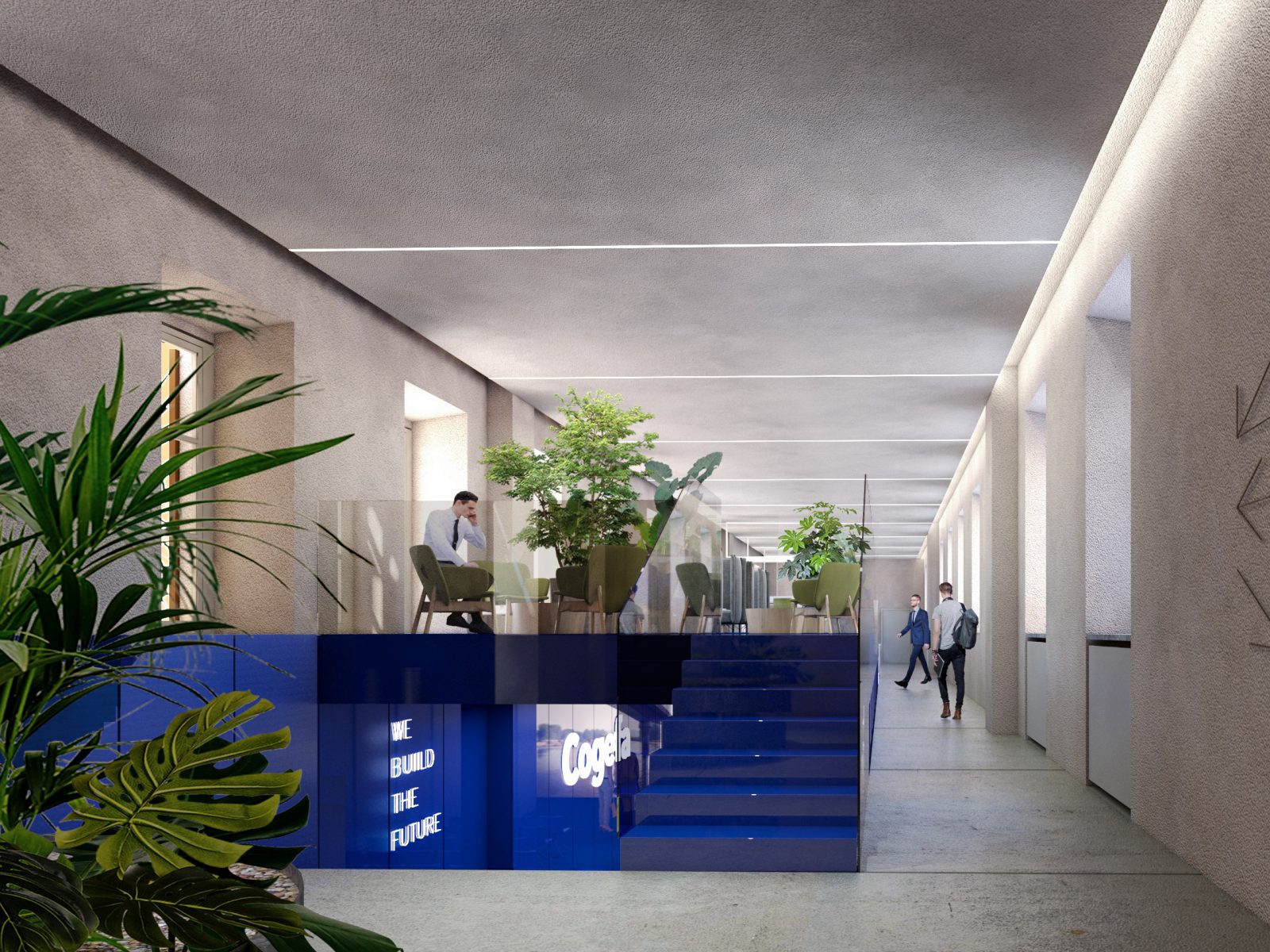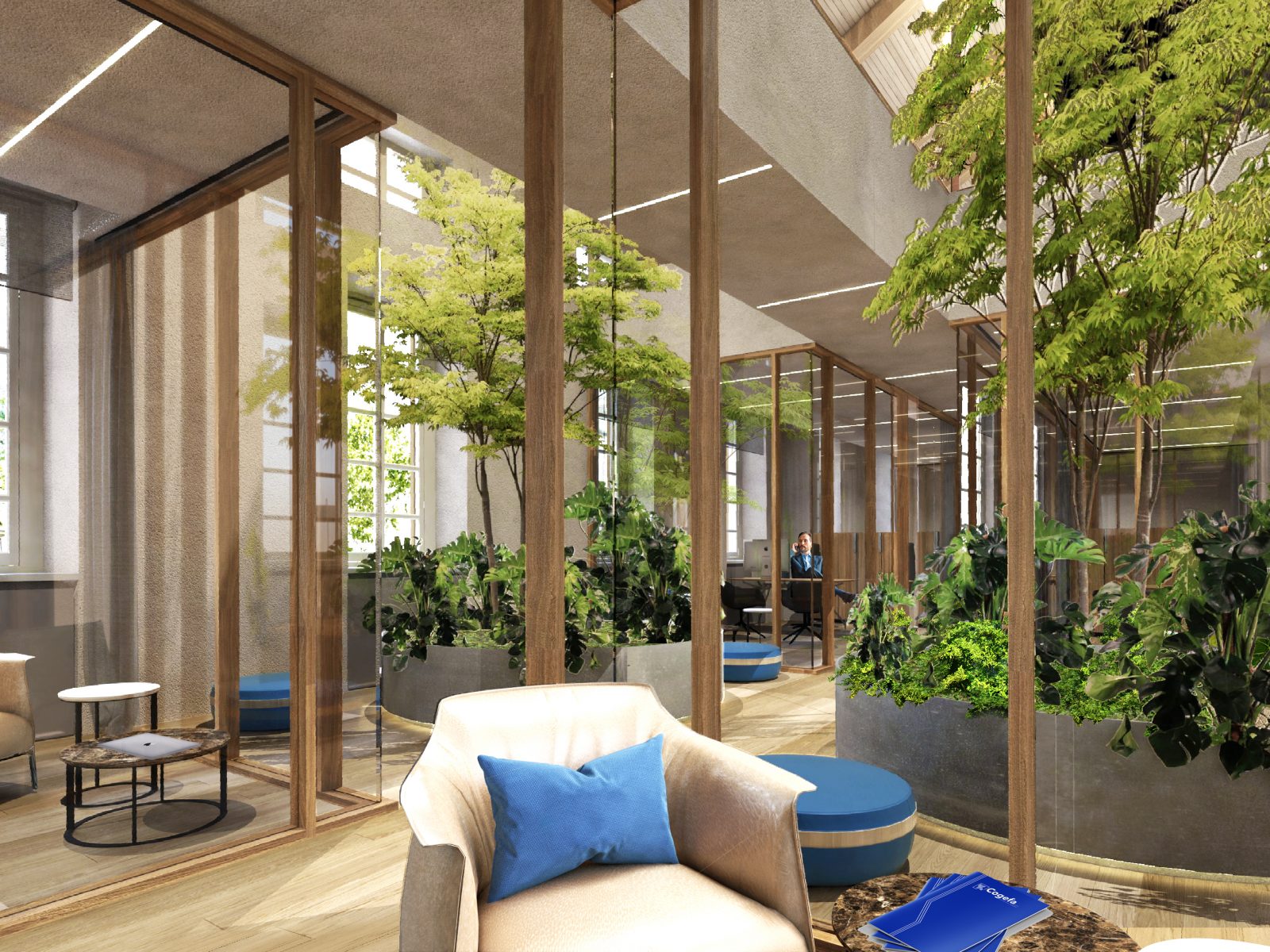Cogefa Headquarter
Una trasparenza di valori
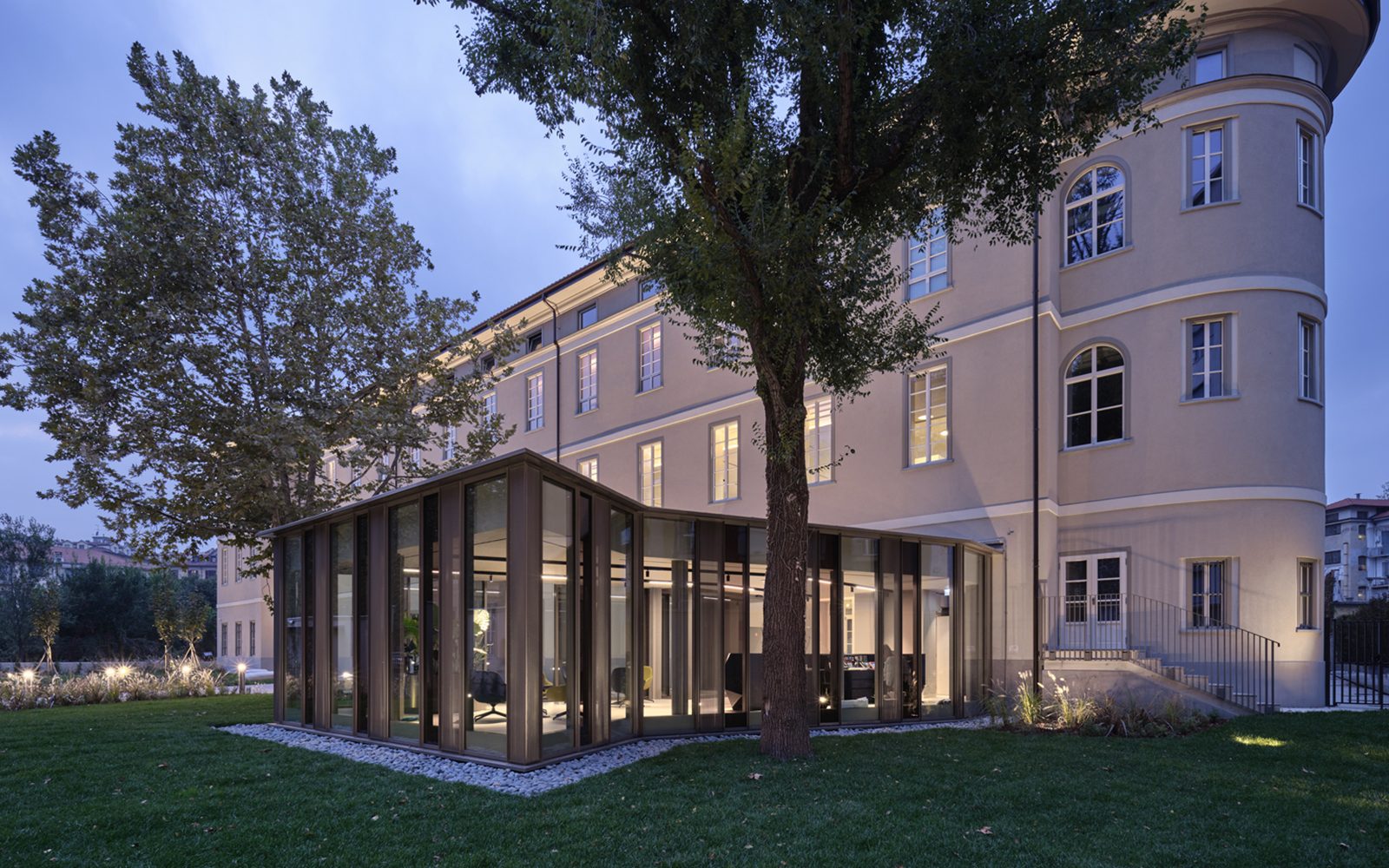
C.so Principe Eugenio 18, Turin, Italy
[2023 – 2025]
Picco Architetti and +Studio Architetti transform the former Buon Pastore Institute into a new centre of excellence for Cogefa S.p.A., in the heart of Turin. The project, involving the historic complex at Corso Principe Eugenio 18, combines restoration, contemporary architecture, and sustainability, bringing new life to one of the symbolic places of post-unification Turin.
One of the most representative aspects of the intervention is the new entrance volume, conceived not only as a physical threshold, but as an architectural element capable of narrating the transformation of the complex.
Built with a steel structure and large glazed surfaces, the entrance establishes a clear yet respectful dialogue with the historic building: transparent, luminous, and welcoming, it clearly defines the new main access, marking the symbolic transition from the former nineteenth-century institute to the innovative headquarters of a company oriented toward the future.
Among the iconic elements of the project stands out the “Blue Box”, an entirely blue architectural volume created by raising the ground-floor level. Conceived as a representative space with a flexible vocation, it can transform according to different needs, hosting presentations, events, exhibitions, or multimedia activities. Its versatility makes it a dynamic focal point within the new headquarters, capable of best interpreting the company’s identity and energy.
The new Cogefa headquarters extends over a total area of approximately 3,500 sqm and accommodates 150 workstations, five meeting rooms, a boardroom, and a corporate library, in addition to several representative spaces and areas dedicated to interaction and sharing. The first floor, covering approximately 600 sqm, is dedicated to operational activities: a large open space houses workstations, phone booths, meeting rooms, and break areas, designed to promote efficiency, interaction, and comfort.
The upper levels—the second floor and the attic—host the executive offices, the boardroom, and a welcoming lounge area, connected by a double-height space conceived as a winter garden. This space, as well as the entire architectural project, reflects the company’s commitment to environmental sustainability, workplace well-being, and spatial quality.
DESIGN TEAM
PICCO Architetti | Cristiano Picco, Federica Gomiero
+Studio Architetti | Filippo Orlando, Cinzia Curitti, Ginevra Puppo, Santiago Torres
LineeVerdi | Stefania Naretto, Chiara Otella
Sintecna | Paolo Napoli
CLIENT
Cogefa S.p.A.
LOCATION
C.so Principe Eugenio 18, Torino
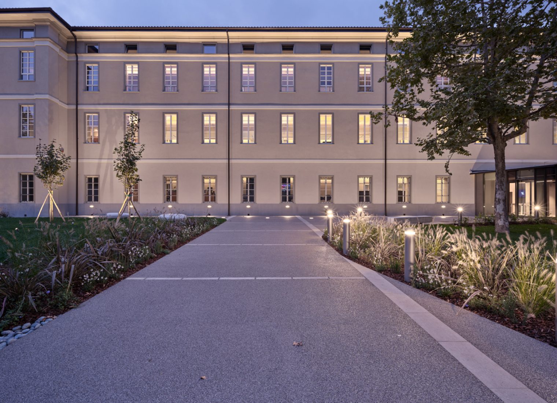



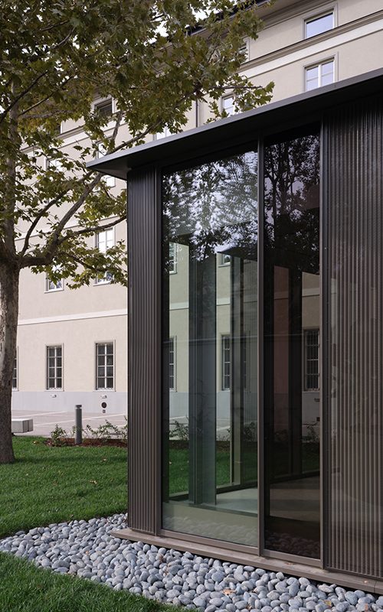
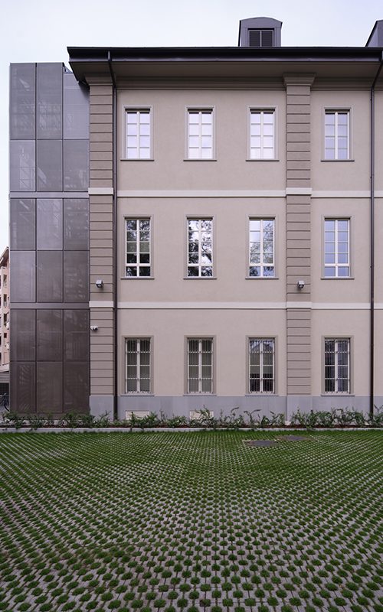
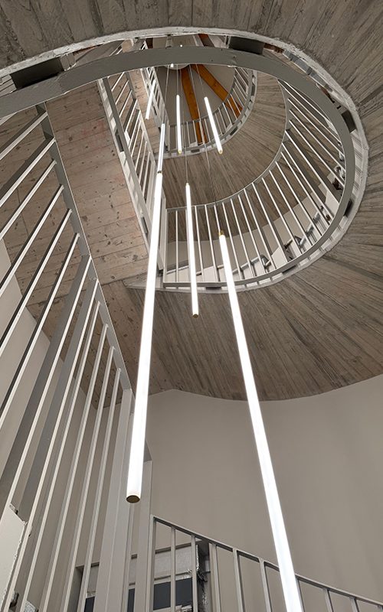



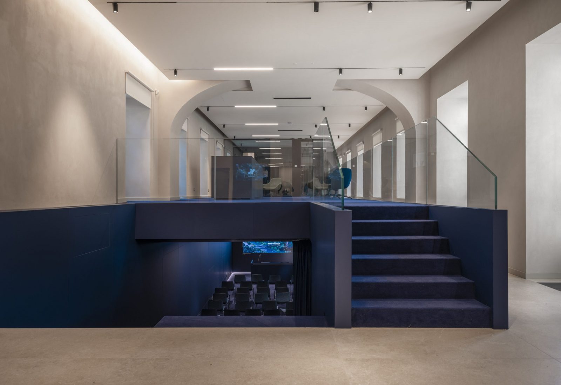
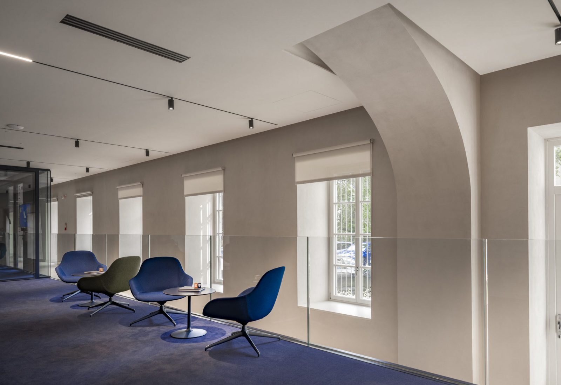
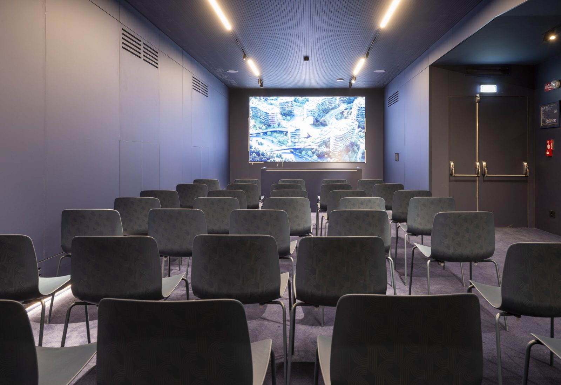


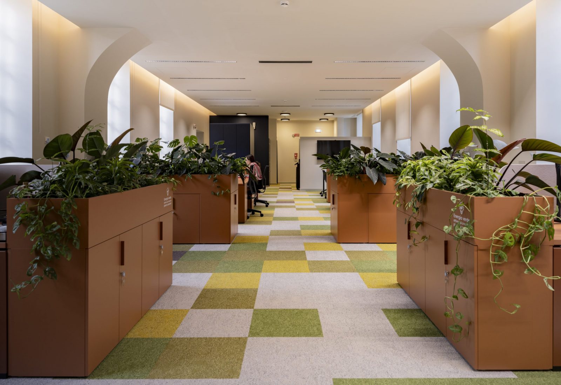
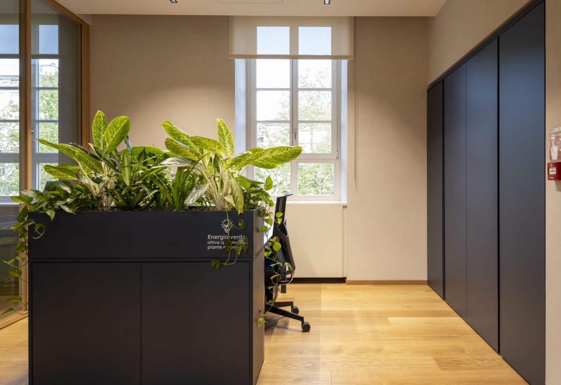
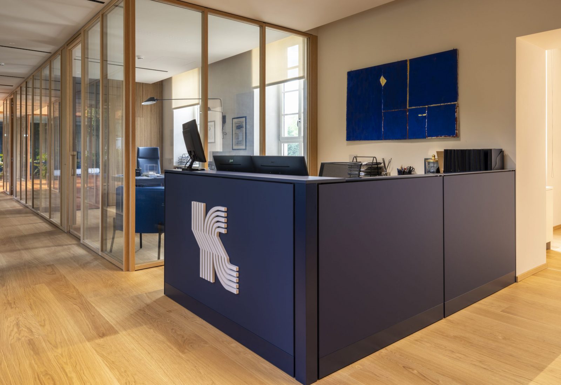
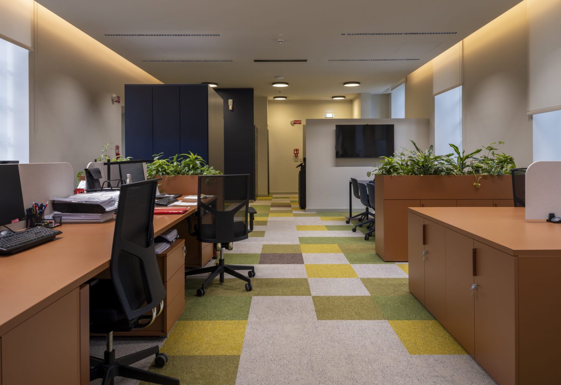
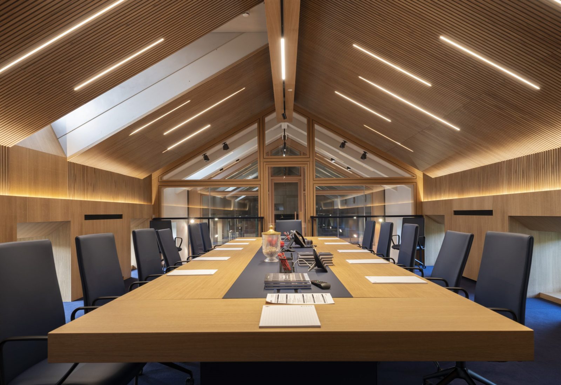

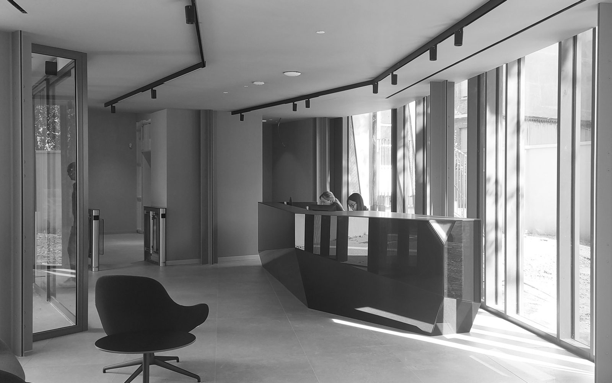
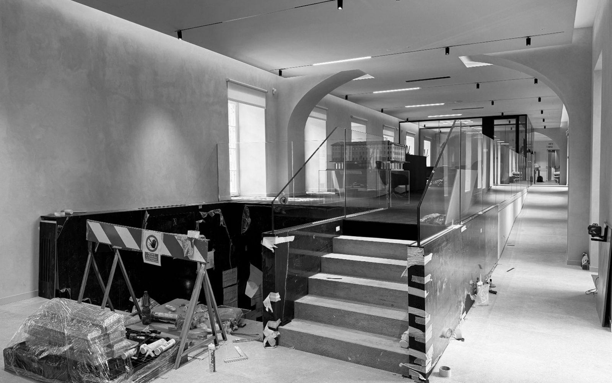
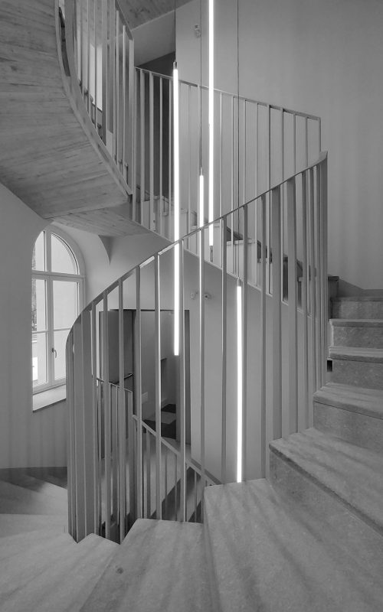
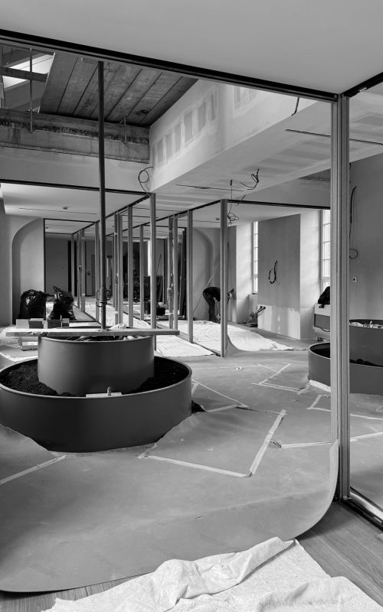
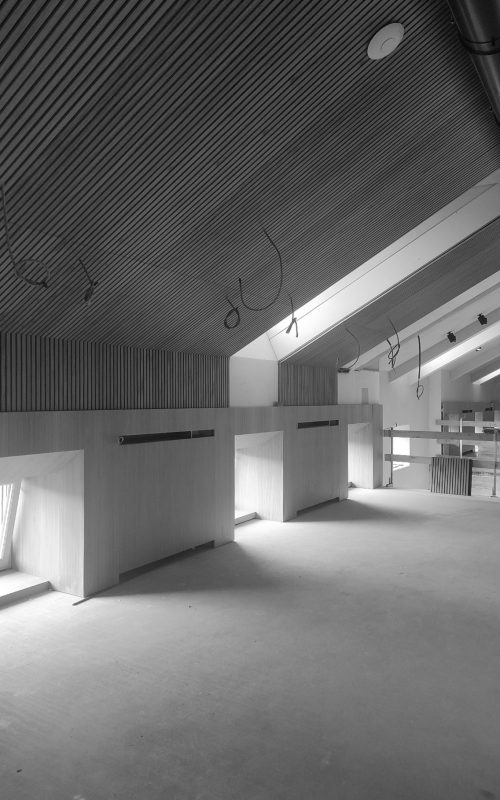


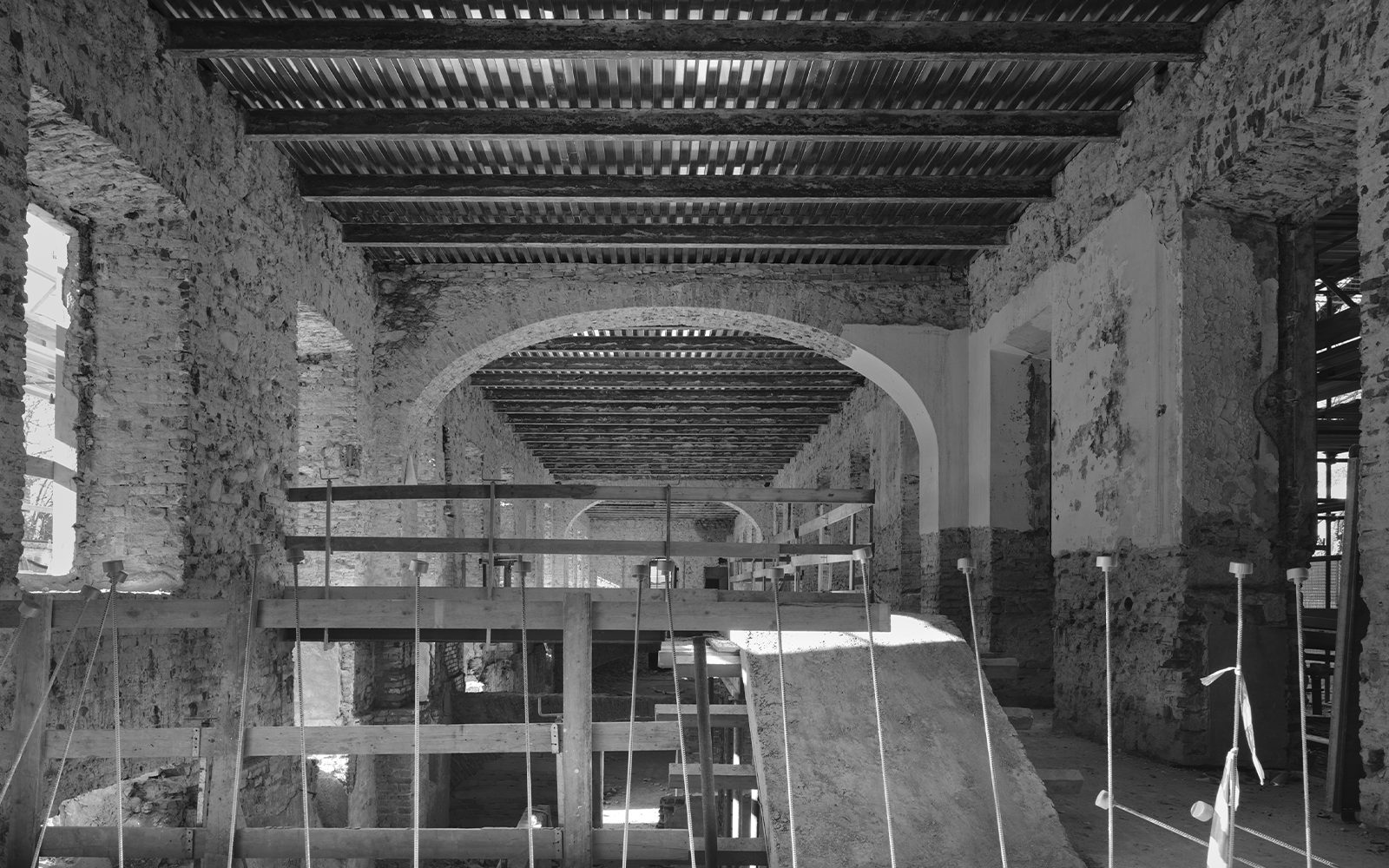
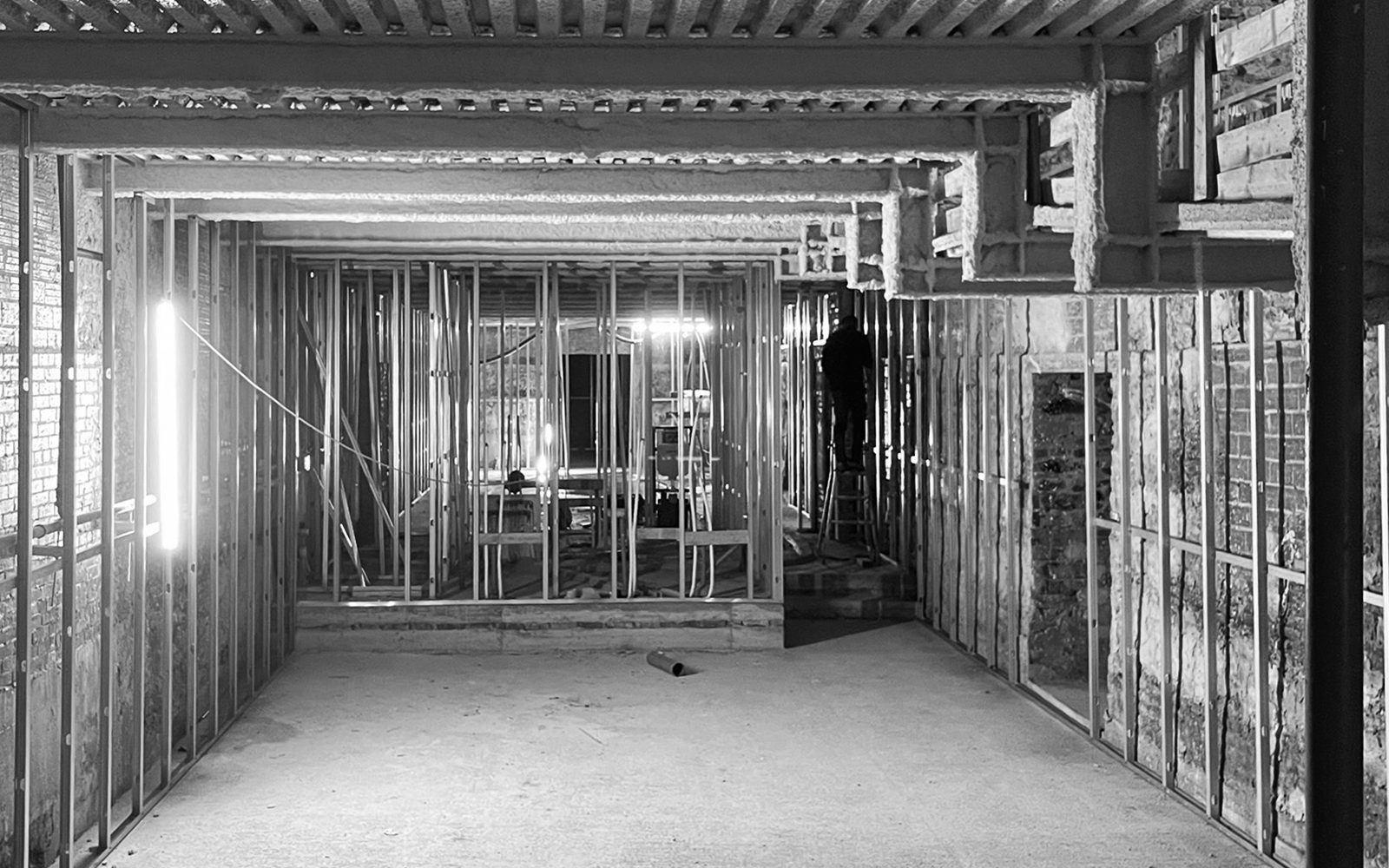



Foto Fabio Oggero

