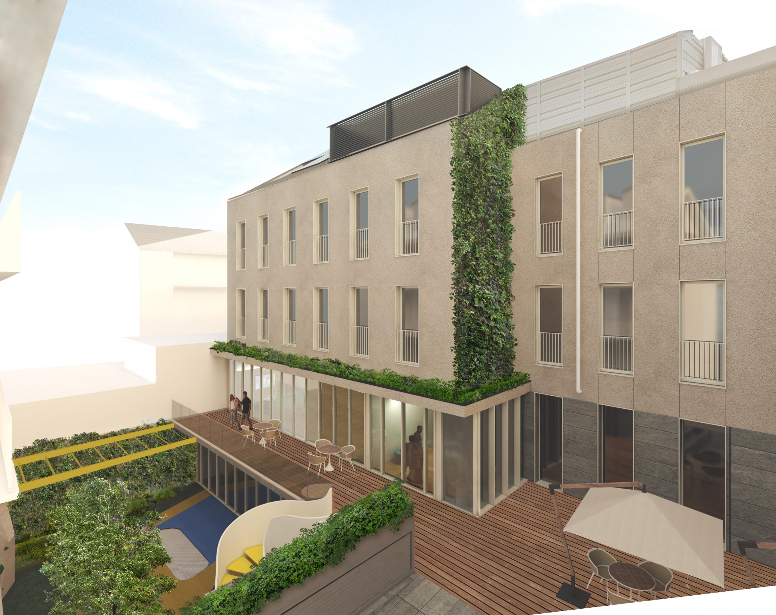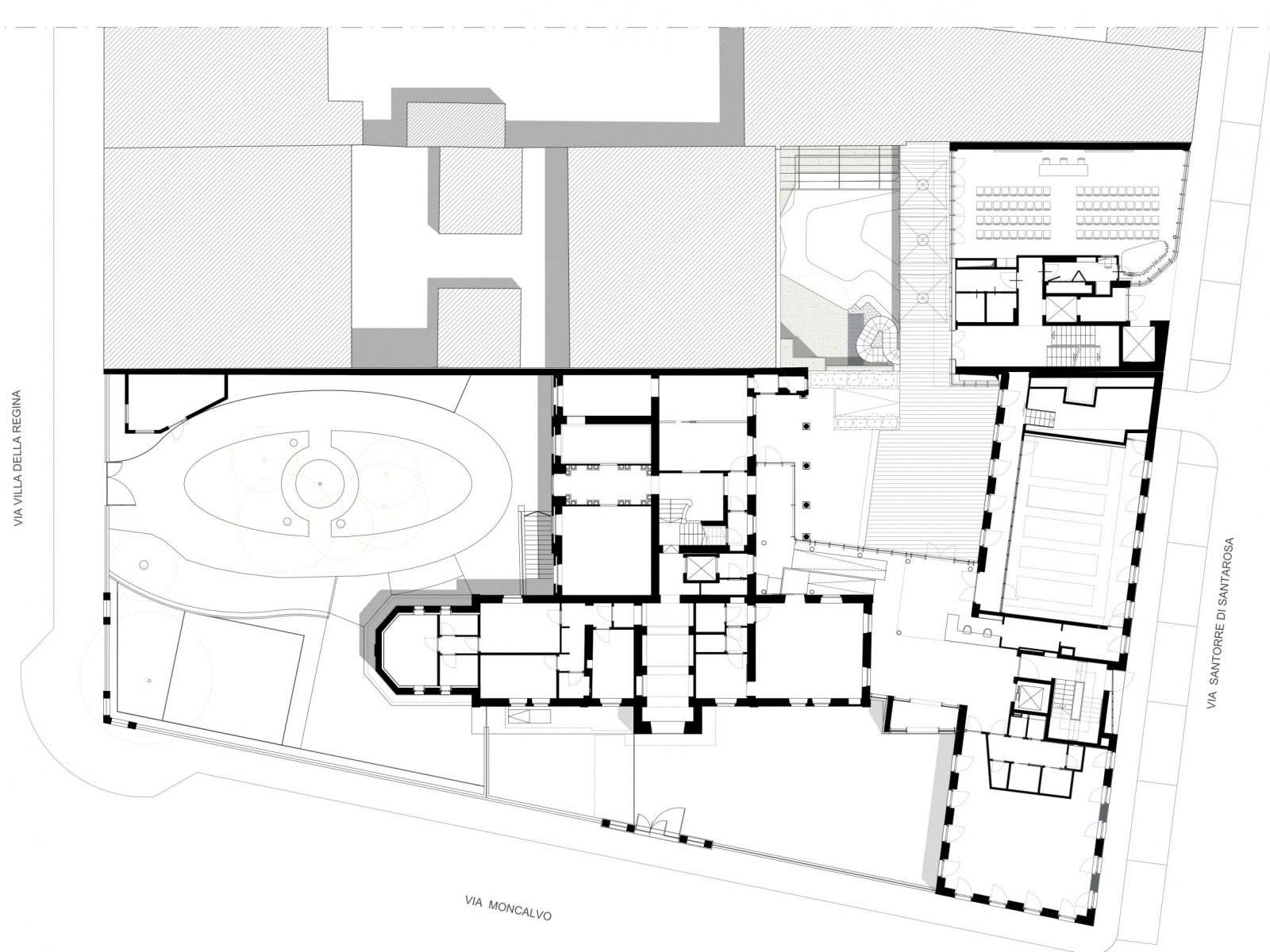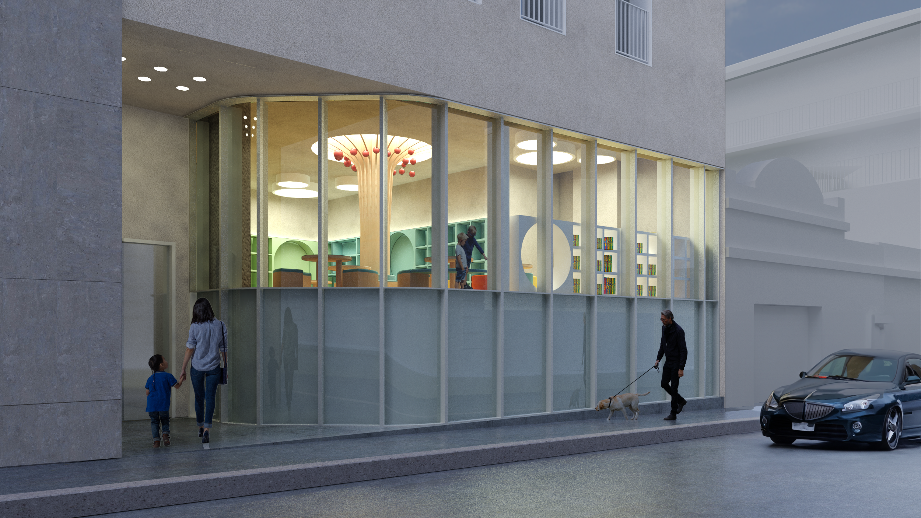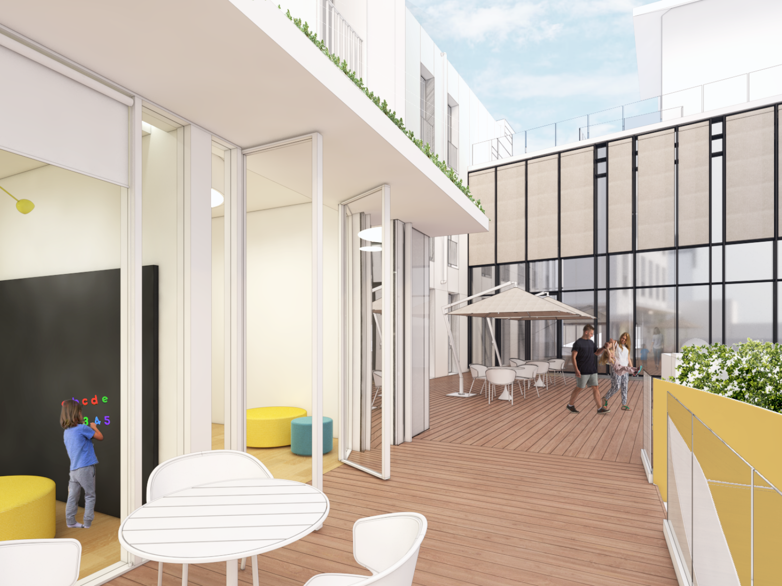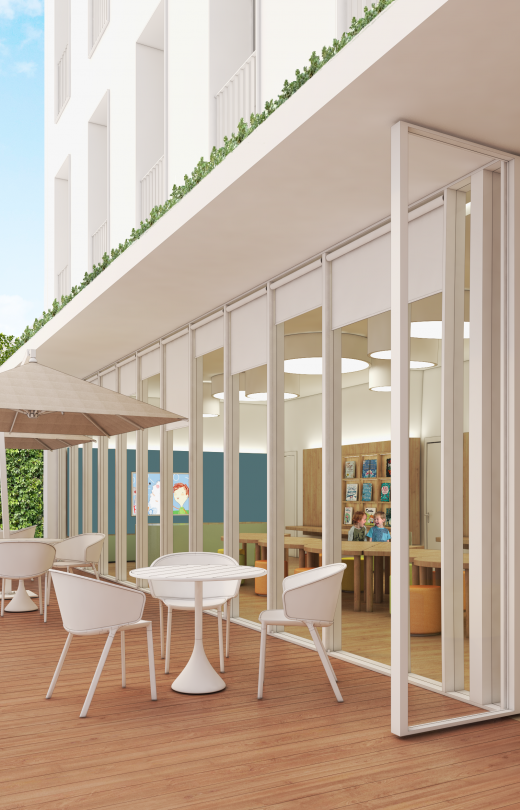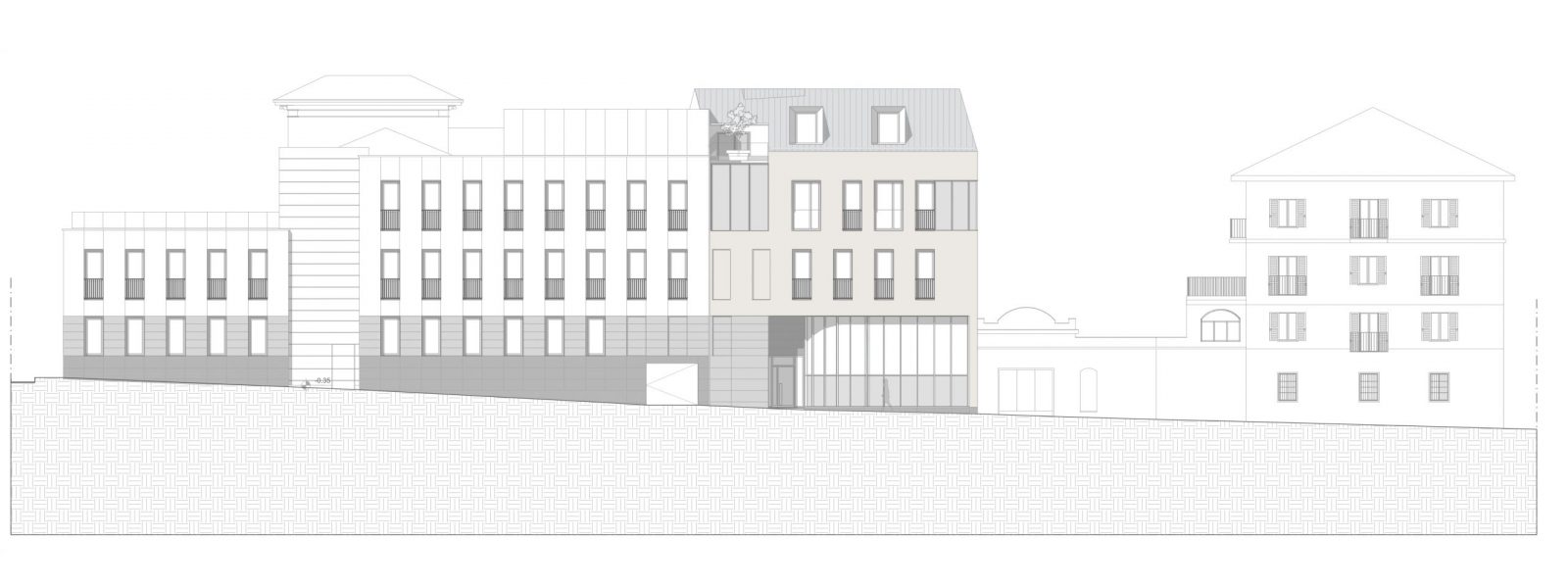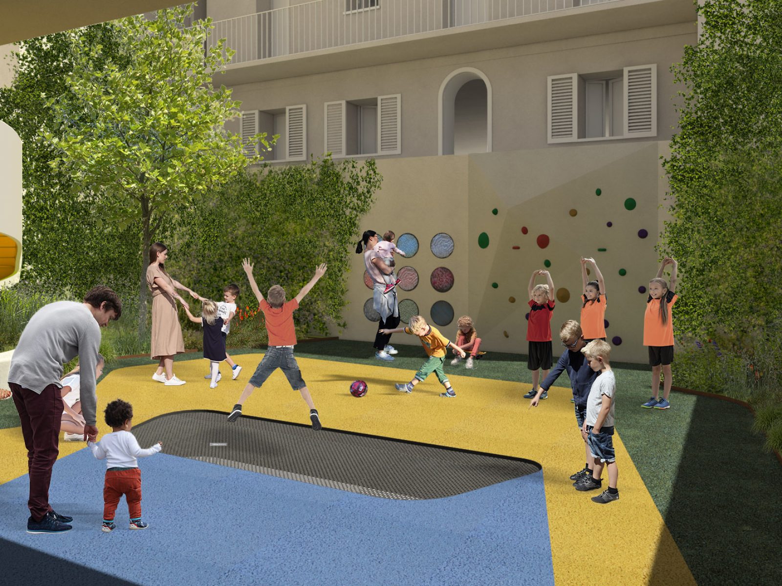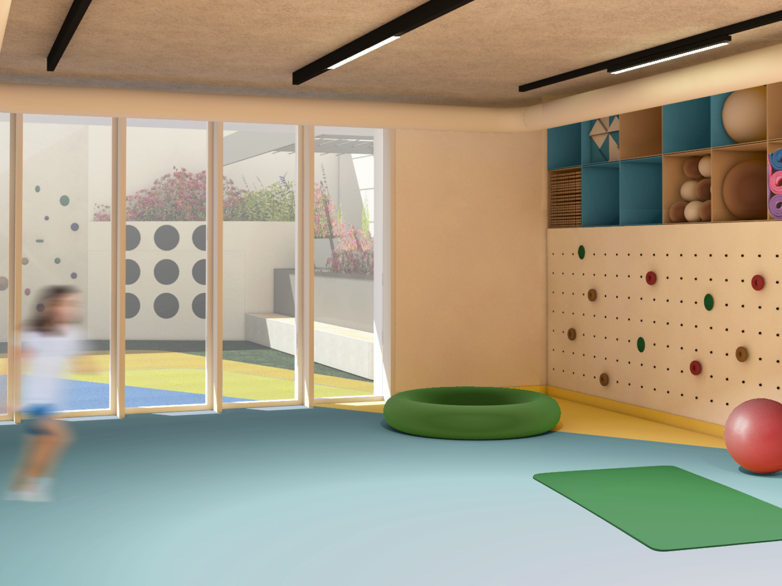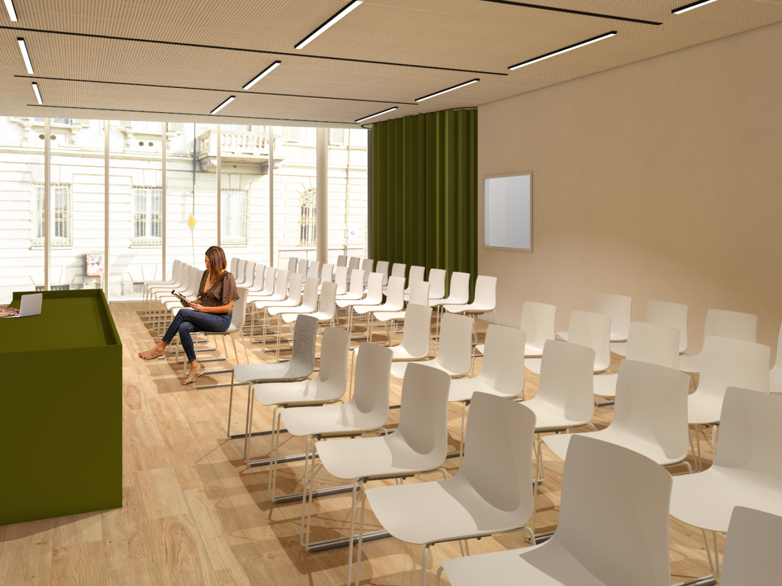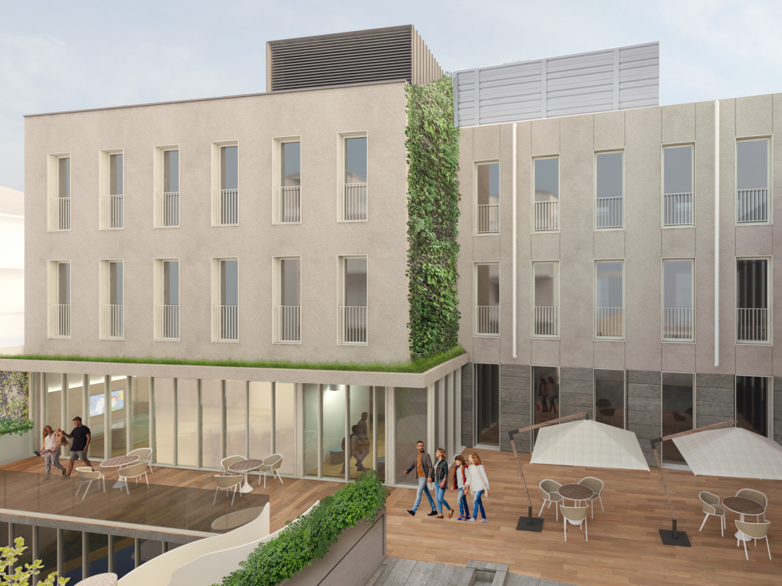Competition by invitation – Winning project
[2024 – ongoing]
Una trasparenza di valori
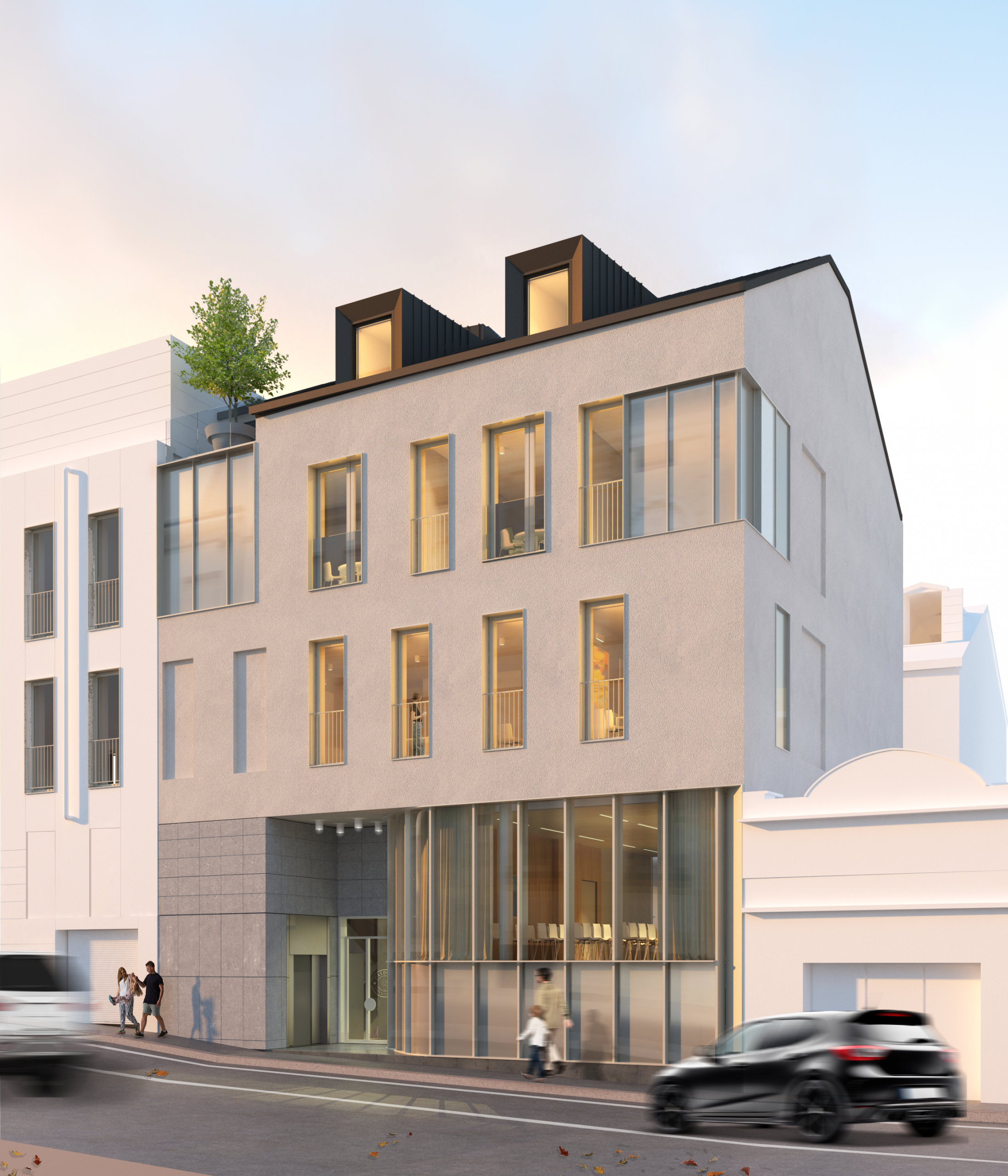
Competition by invitation – Winning project
[2024 – ongoing]
In October 2024, the team composed of +Studio Architetti, Picco Architetti, and EP&S Engineering won the invitational competition promoted by KAUAI s.r.l. for the expansion of the Paideia Foundation: a project aimed at growth in the spirit of continuity, inclusion, and care.
The preliminary concept envisions a new building in direct dialogue with the existing one, with a clearly defined functional layout: the basement houses a gym, the ground floor a conference/event hall, while the first two floors contain offices and common activity rooms. Finally, the attic floor includes a caretaker’s apartment. An organic extension of approximately 1,000 sqm, designed to meet the present and future needs of the Foundation.
The project is shaped by a unique approach: starting from the interior—
needs, circulation paths, relationships—and only afterwards defining the “container.” A logic that prioritizes the functionality of space over mere form, exploring the theme of connection as a generative principle.
The sectional study guided the definition of the connections between the new and existing structures, with particular attention to physical continuity between the above-ground floors and the alignment of internal flows. The result is fluid, flexible, and accessible spaces that integrate seamlessly into the daily life of the Foundation.
An architecture conceived not to impress, but to serve intelligently, fully consistent with the values and aspirations of the Paideia Foundation.
+Studio Architetti | Filippo Orlando, Cinzia Curitti, Chiara Casalegno, Santiago Torres
Picco Architetti | Cristiano Picco, Lorenzo Petrone
EP&S engineering, progetto delle strutture e degli impianti
Lineeverdi | Stefania Naretto, Chiara Otella – progetto del verde
KAUAI S.r.l.
Via Santorre di Santarosa 14, Torino, Italia
Competition by invitation: “Concorso di Progettazione “SANTORRE 14 per Fondazione Paideia”” – Winning project
