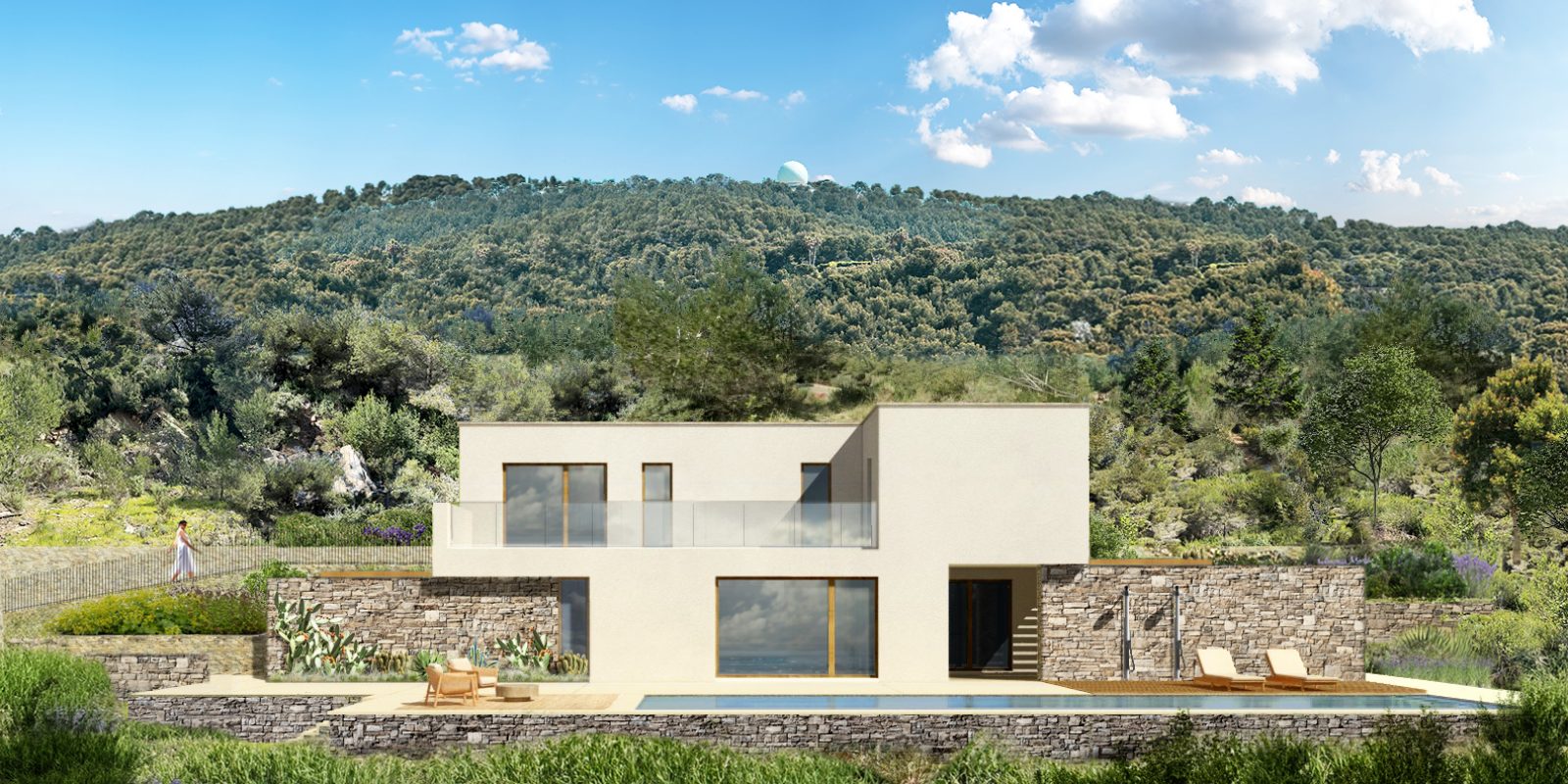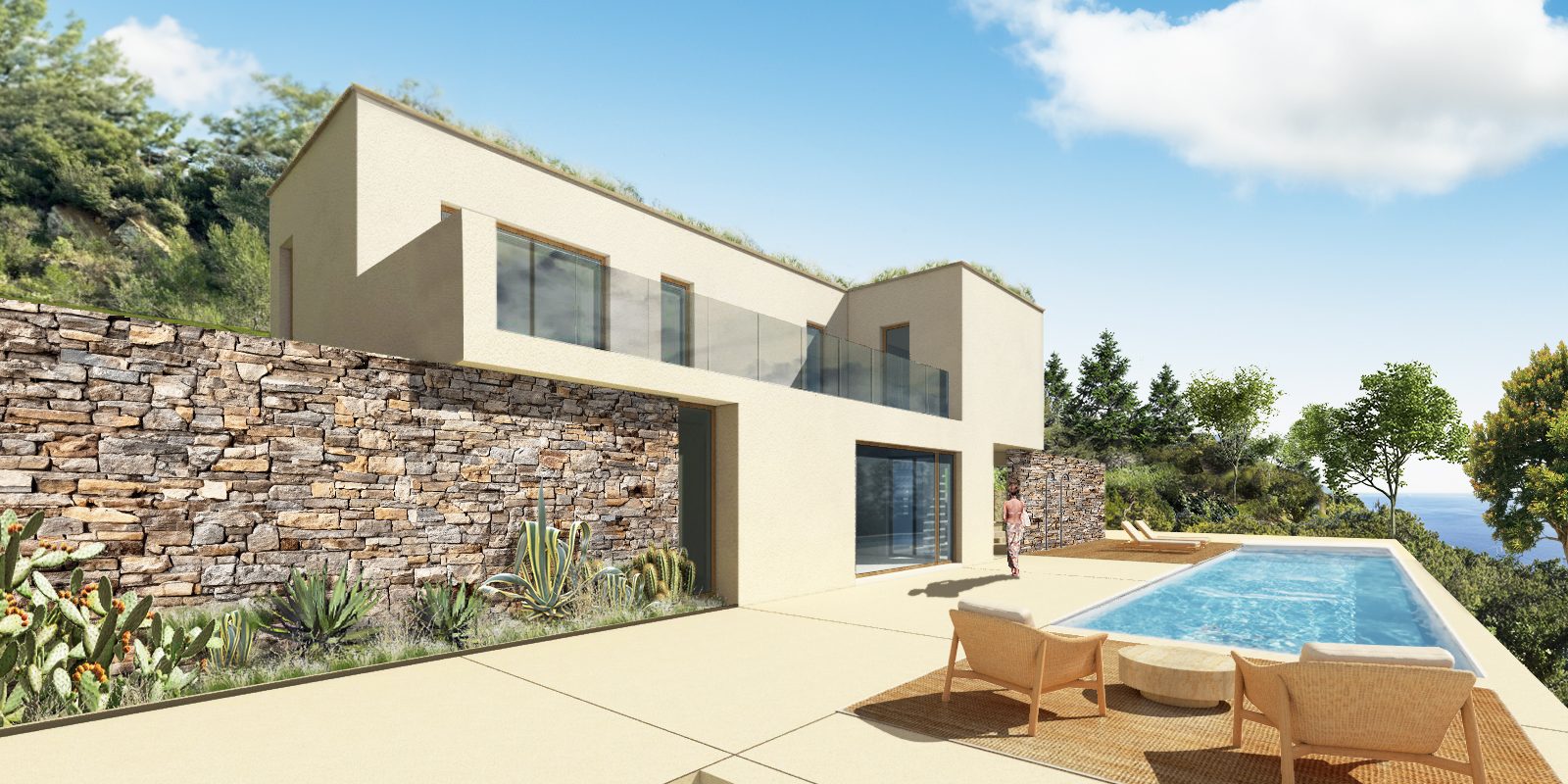Andora, Liguria, Italy
[2025 – ongoing]
Una trasparenza di valori
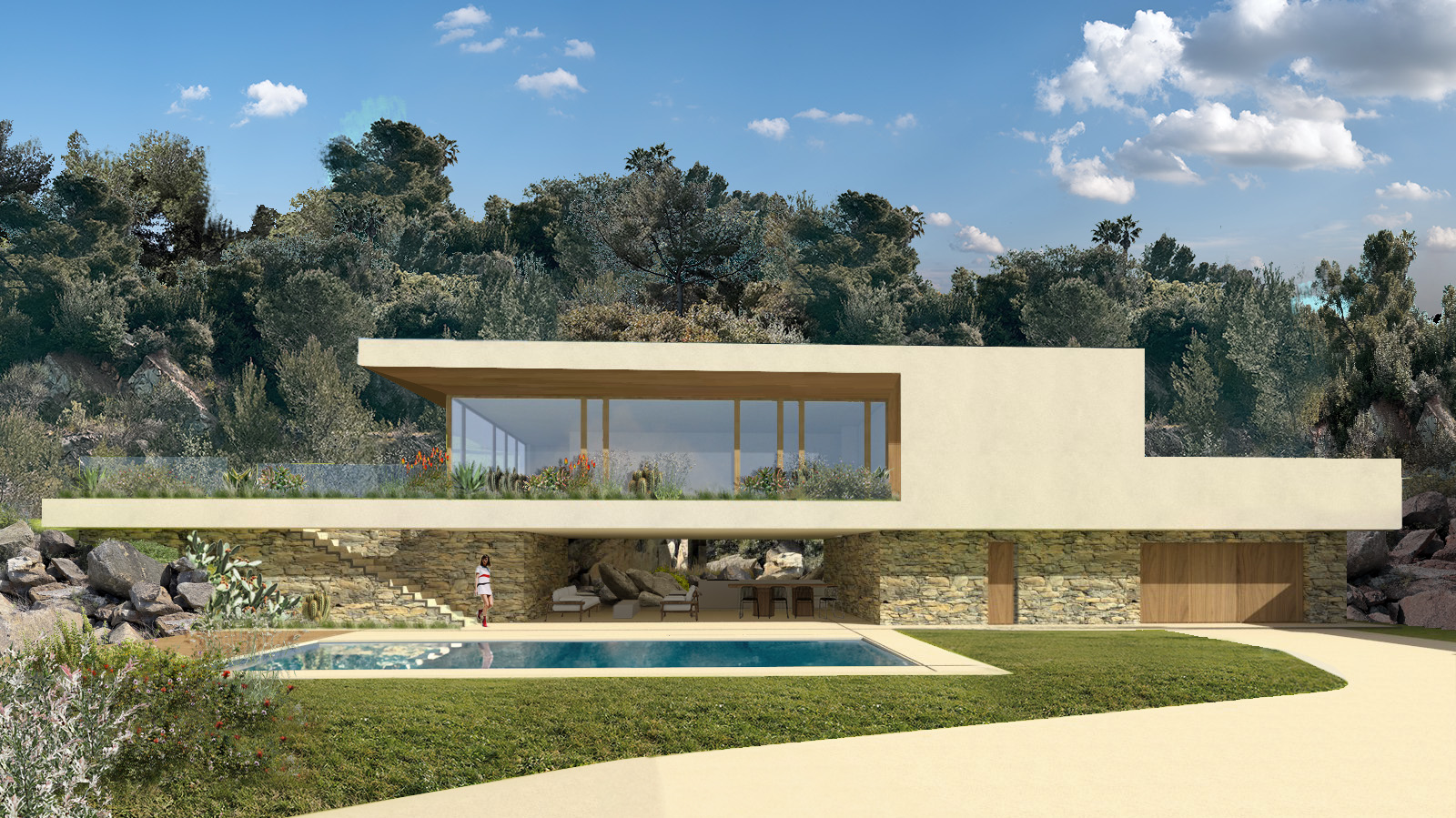
Andora, Liguria, Italy
[2025 – ongoing]
A PUO (Piano Urbanistico Operativo) has been approved in Andora, Liguria, for the redevelopment of sub-area Re-Co5, located on the Capo Mele promontory – Giro delle Catene, within the Municipal Urban Plan. The project envisions the construction of a new residential settlement consisting of nine buildings.
Three of these residences have been designed by +Studio Architetti, on private initiative, on the western slope of the promontory overlooking the bay of Andora.
+Studio Architetti reinterpreted the volumes defined by the P.U.O. with a dual goal: to integrate the villas harmoniously into the landscape, while enhancing the visual and perceptive relationship with the natural environment.
The buildings are set in a highly valuable landscape context, following the morphology of the terrain along a north-eastern axis. Through a careful reading of the natural slopes, the villas articulate a terraced system that disperses the overall mass of the new constructions into an apparent operation of land modulation, giving the impression of an architecture emerging from the terrain itself.
The composition combines elementary plastered volumes, carved by simple openings or deep loggias, resting on a base of local stone that defines solids and voids, entrances and thresholds—evoking the timeless charm of Mediterranean tradition.
To the formal essentiality corresponds a sober yet expressive material palette: white plaster reflecting light, local stone grounding the buildings to their site, and natural wood softening surfaces. The light tones—whites, greys, and browns—blend harmoniously with the landscape, helping to minimize visual impact.
The buildings open toward the west, facing the sea, where the evening light filters through large apertures that frame the landscape. To the east, where the slope rises, the architecture becomes more compact, responding thoughtfully to the site’s topography.
Loggias, porticoes, and pergolas define shaded, sheltered areas, while the outdoor spaces enclosed between the buildings and the terracing create intimate, collected environments—architectural voids that become lived and inhabitable places.
Green roofs and accessible terraces complete the composition, reinforcing landscape integration and fostering a continuous perception between architecture and nature—an attentive balance between construction and context.
+Studio Architetti | Filippo Orlando, Cinzia Curitti, Santiago Torres, Ginevra Puppo
Arch. Barbara Gastaldi
Bia.Ro s.p.a.
Andora, Liguria, Italy
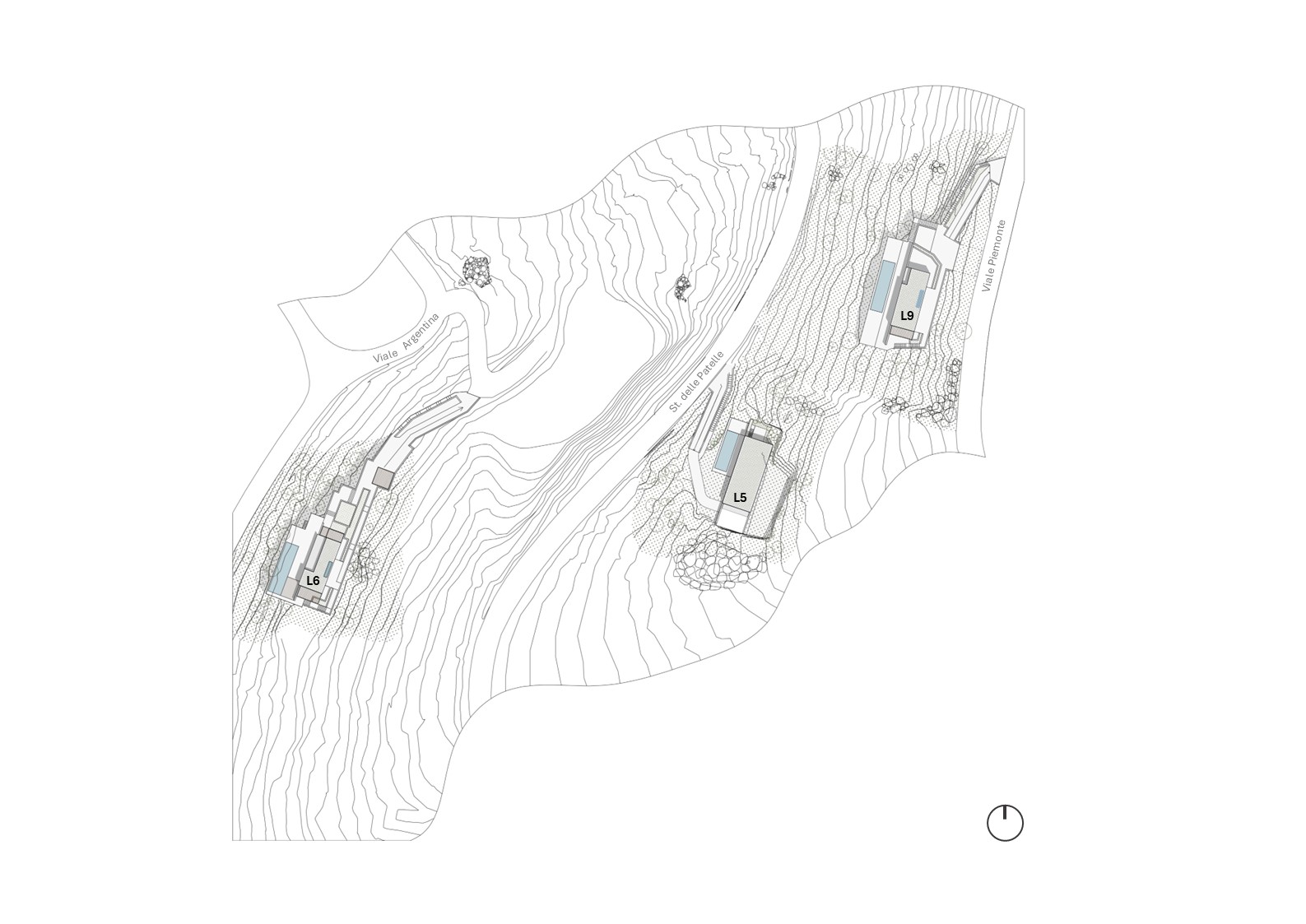
—
Villa L5
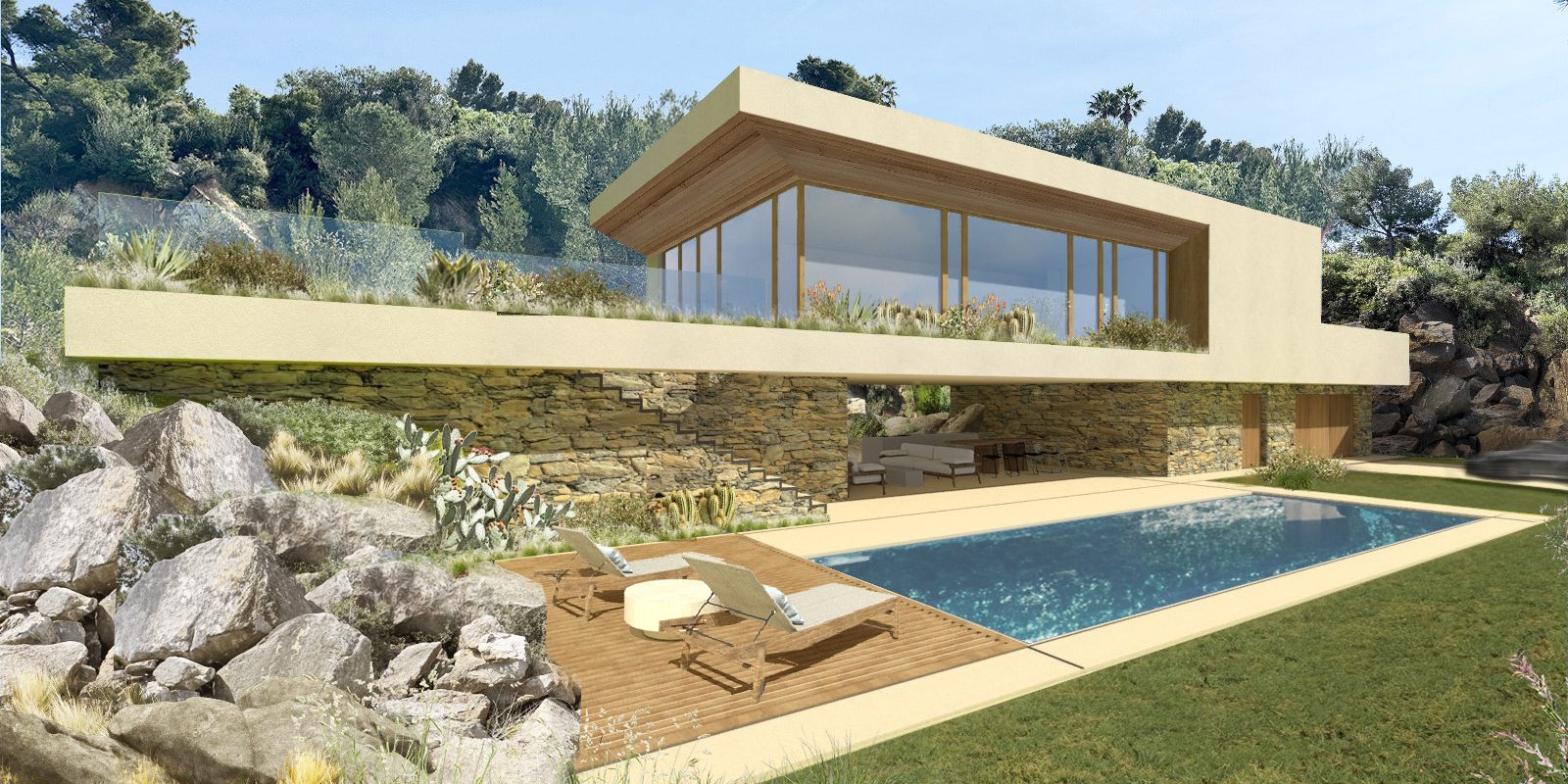
—
Villa L9
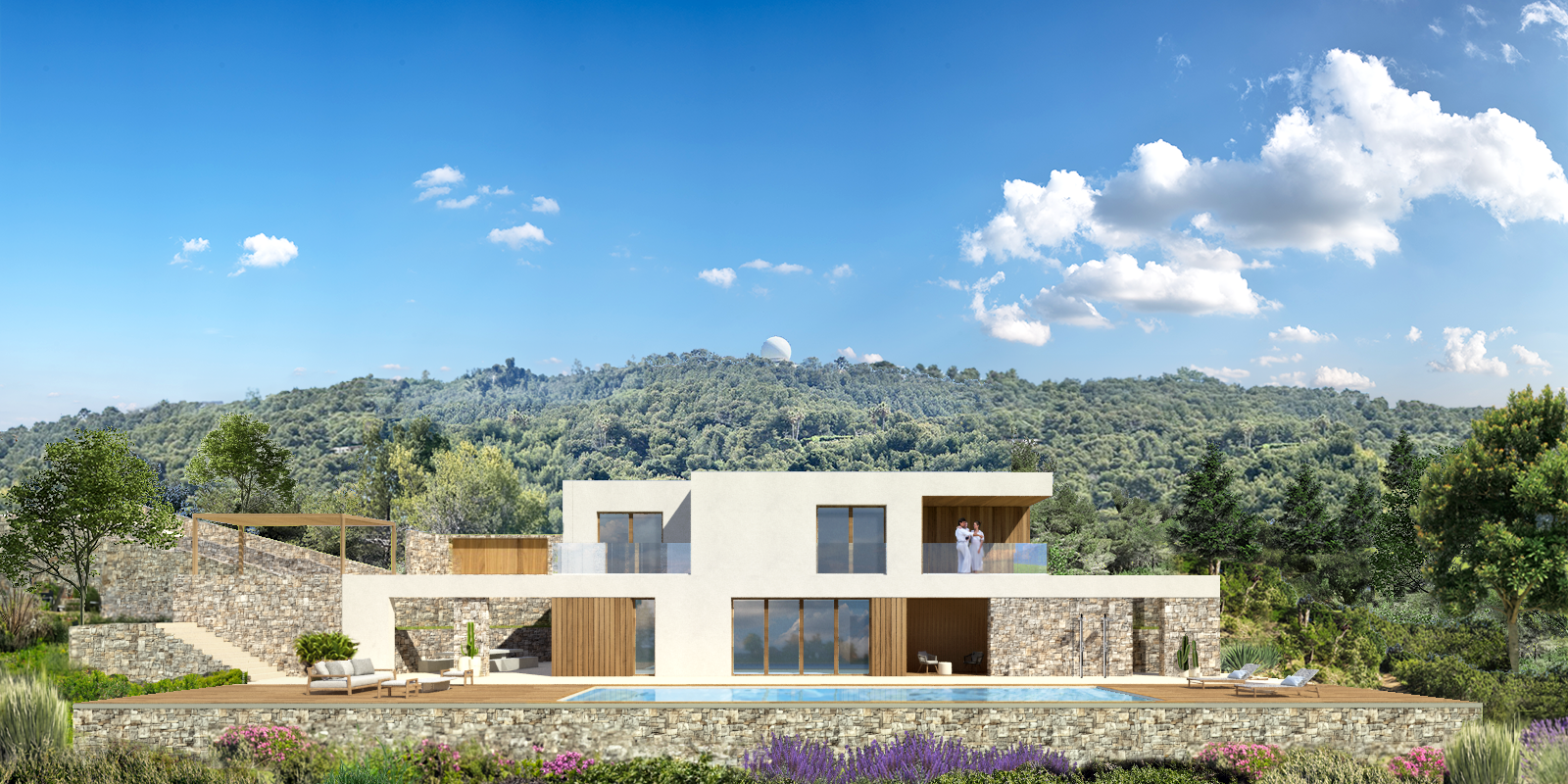
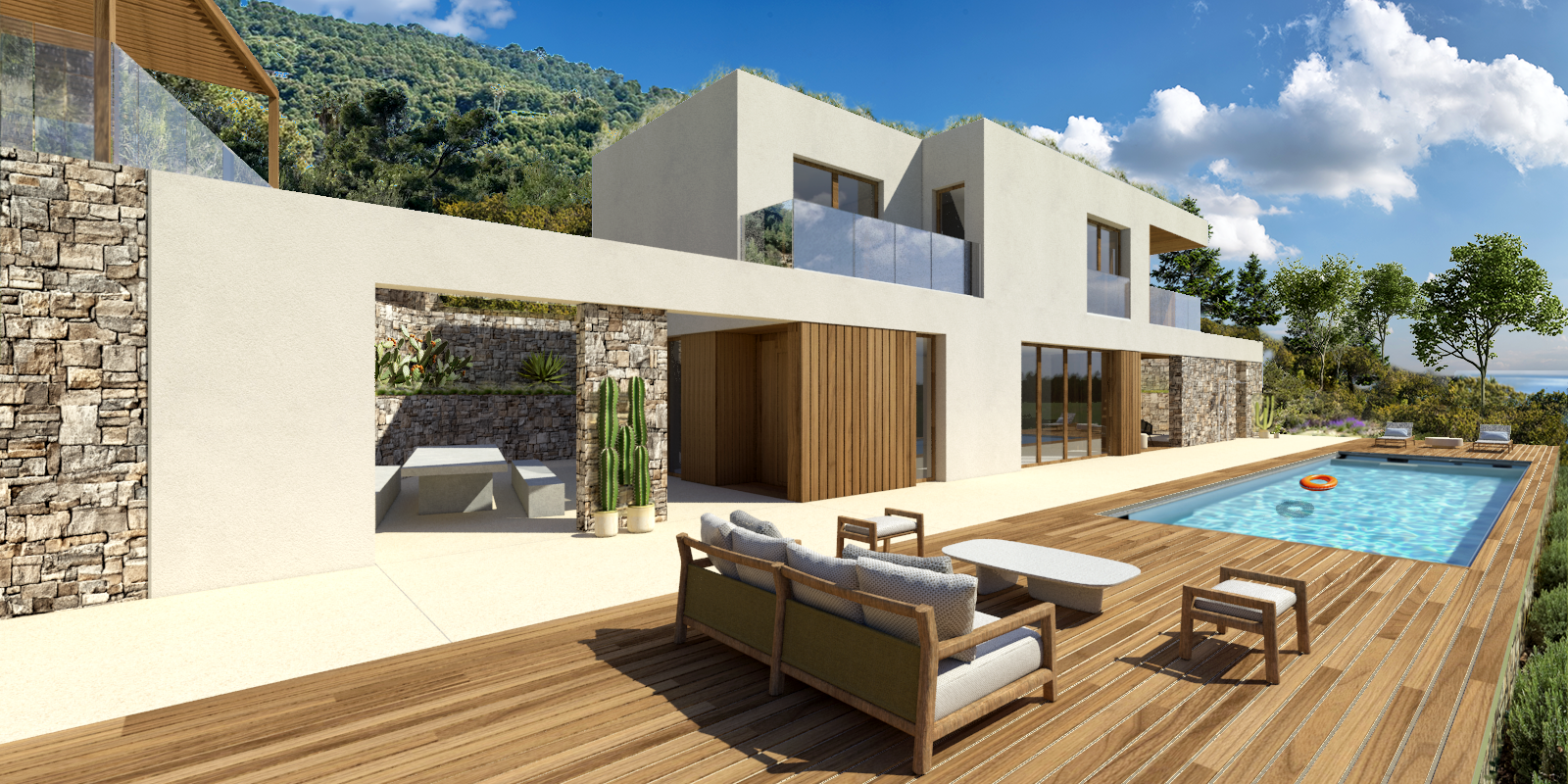
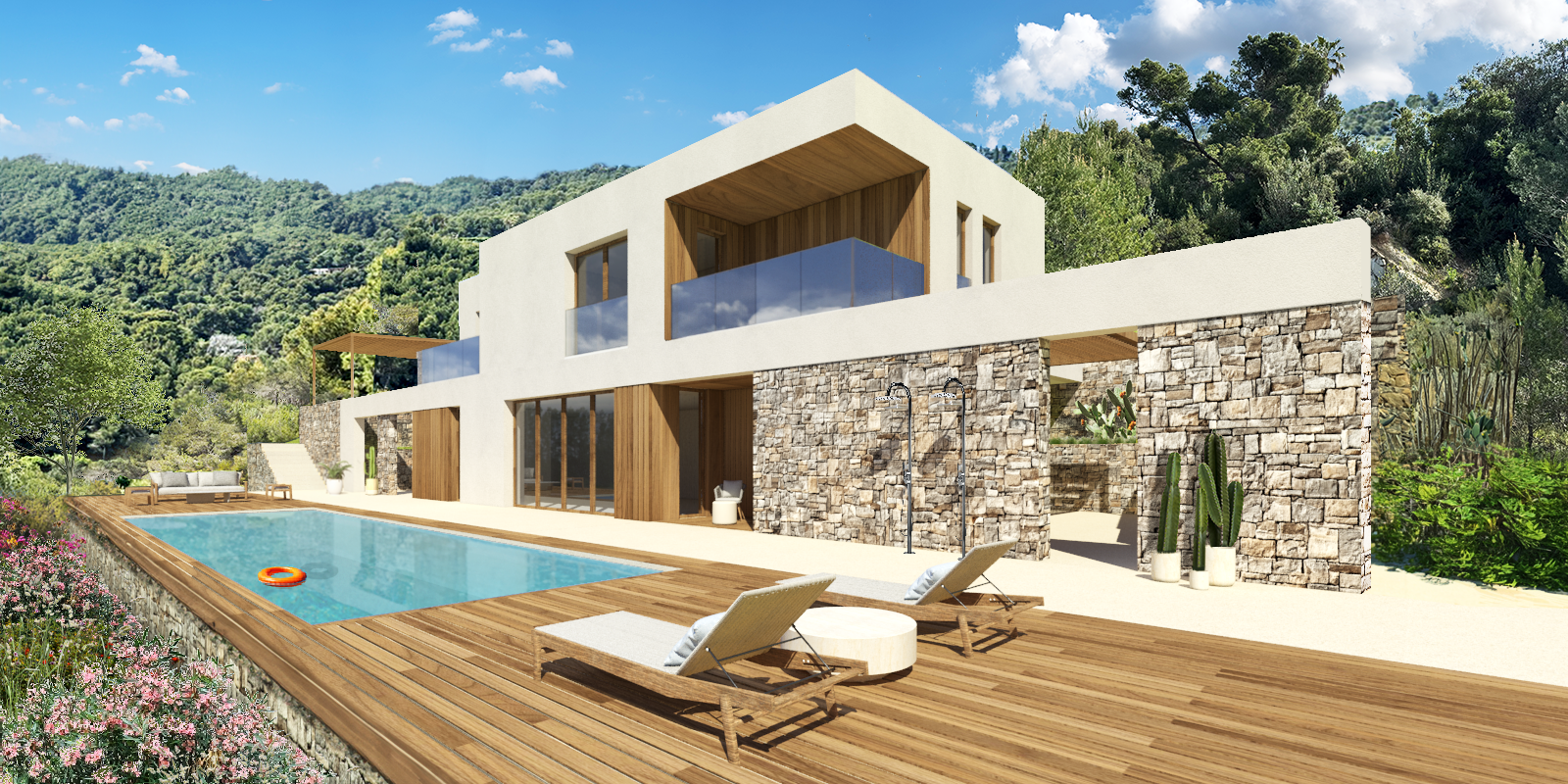
—
Villa L6
