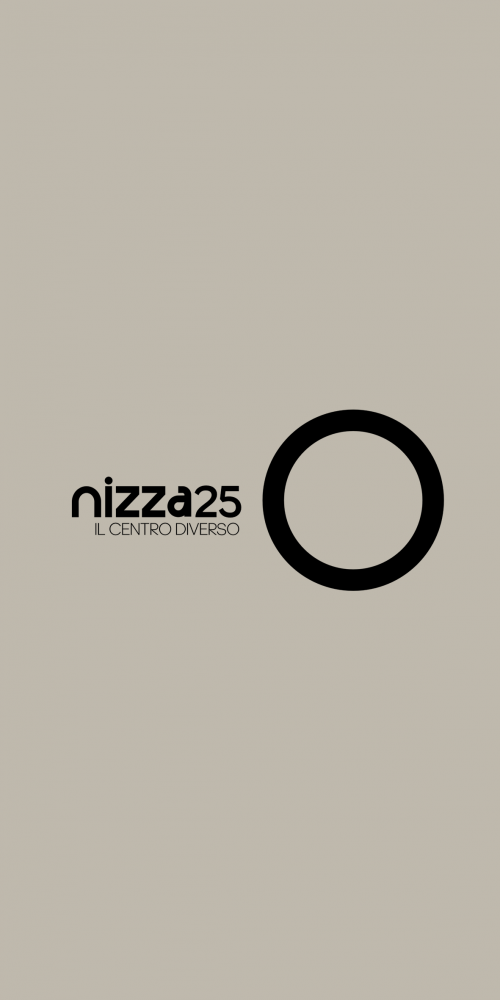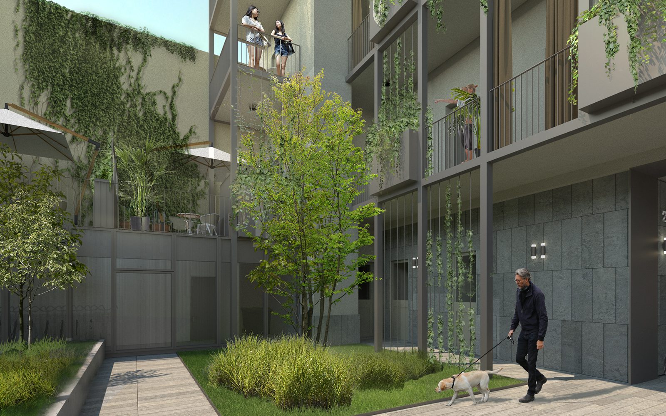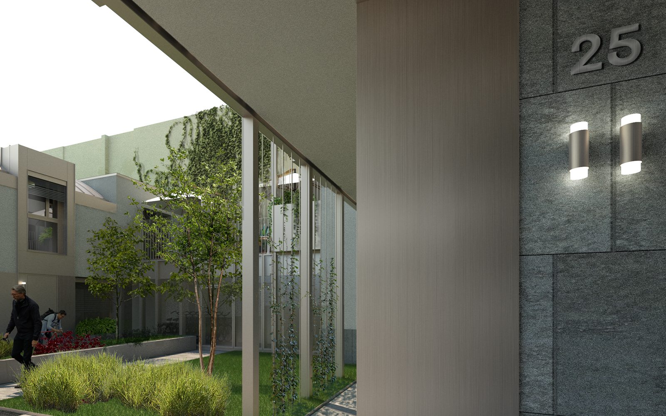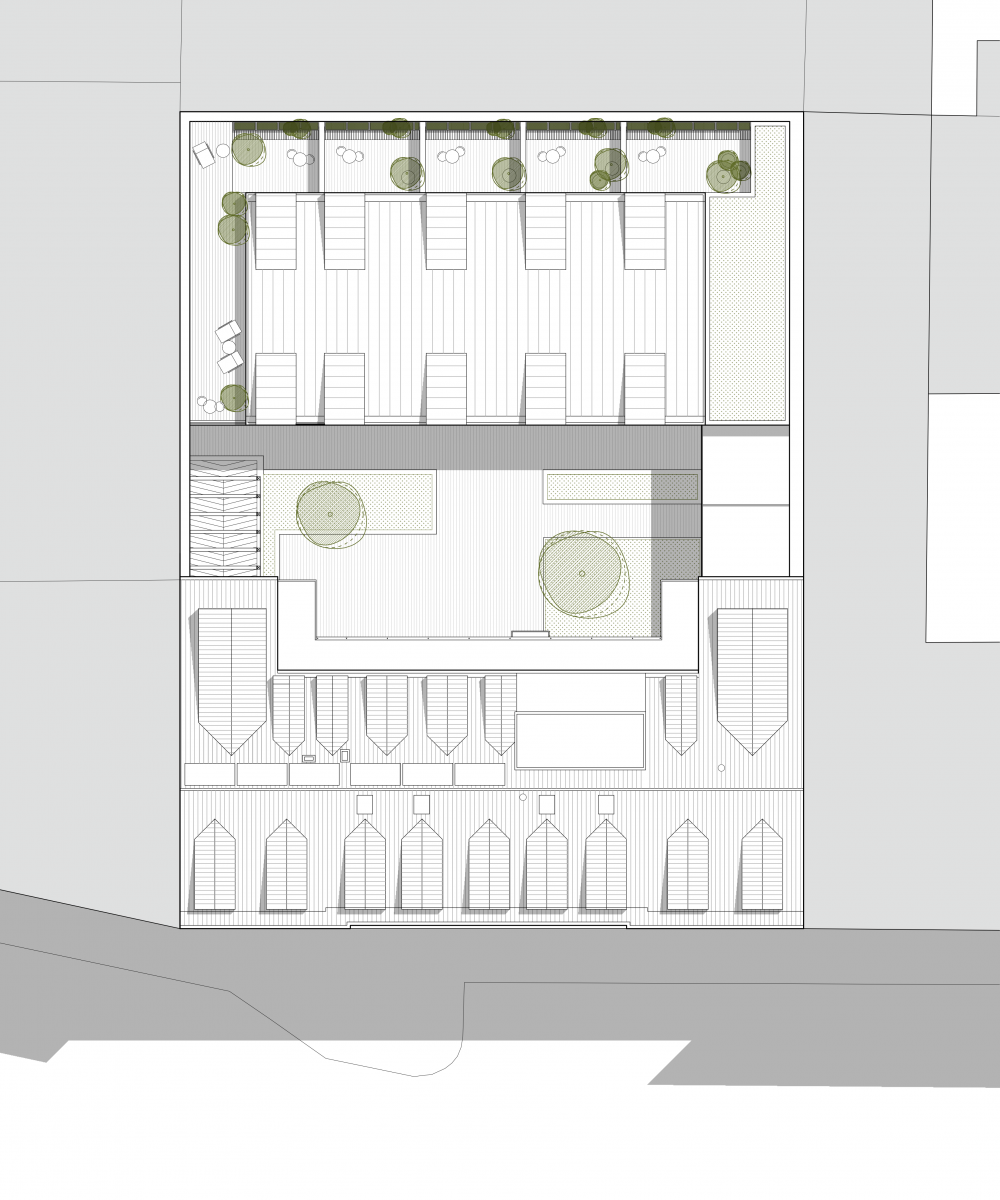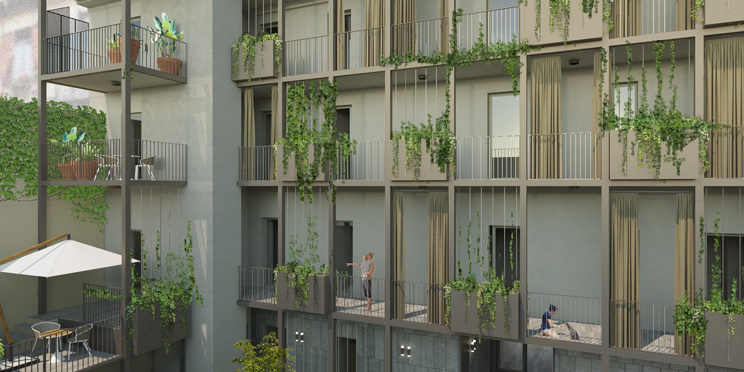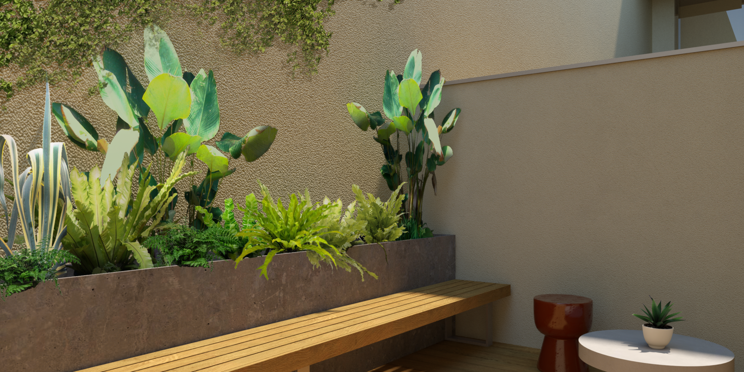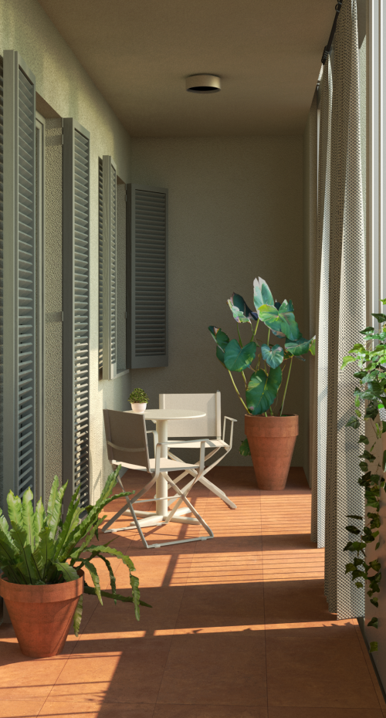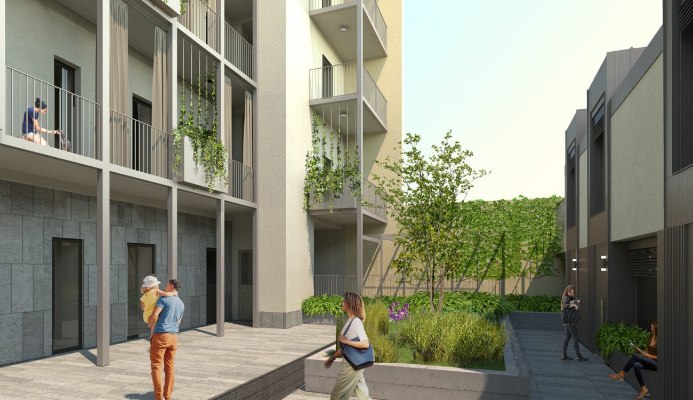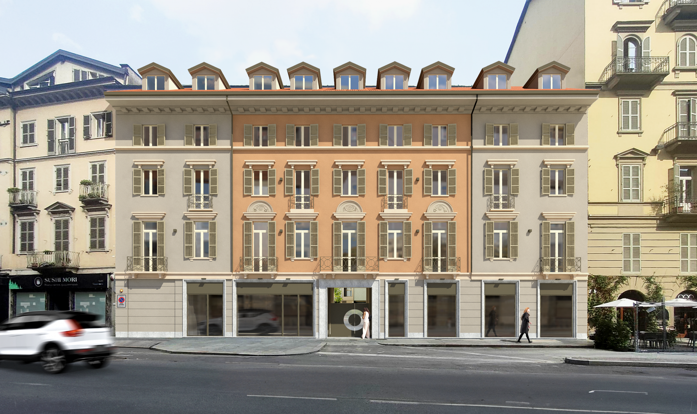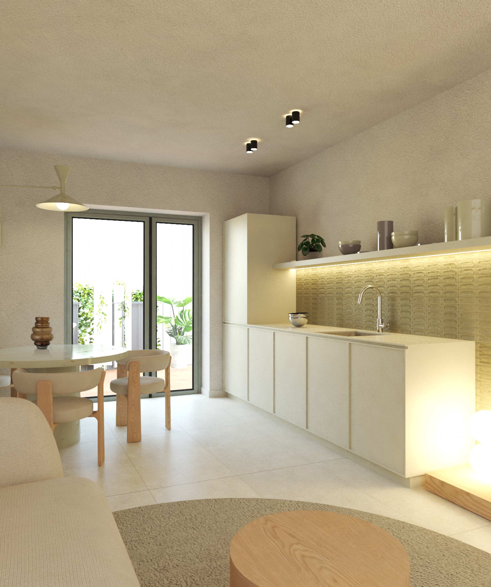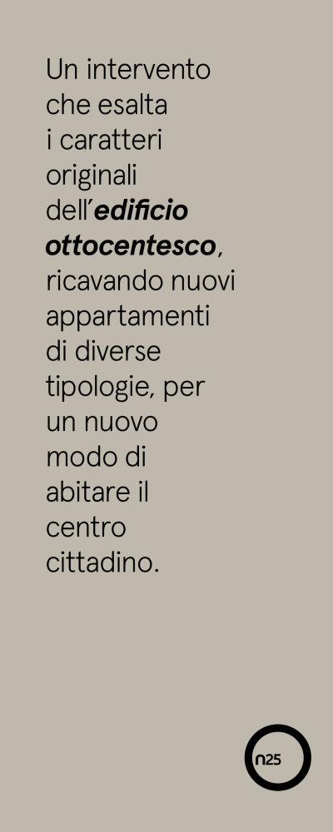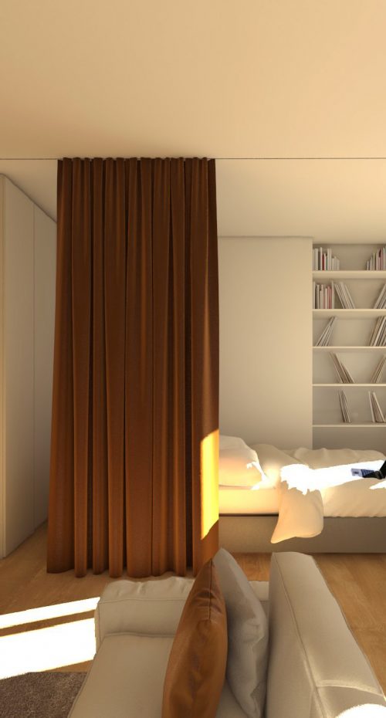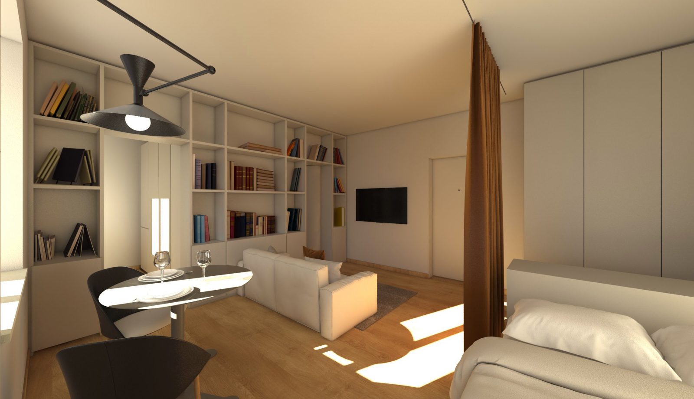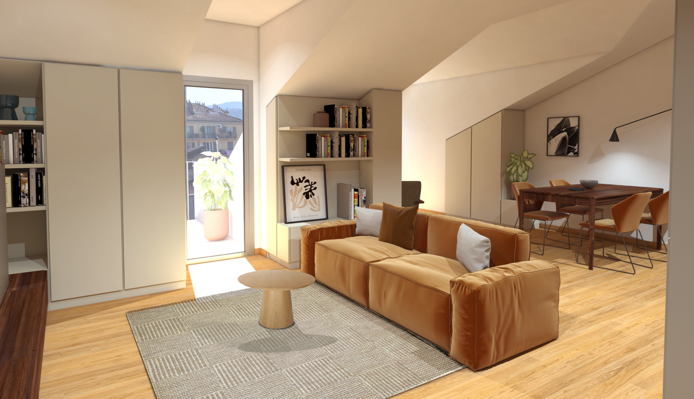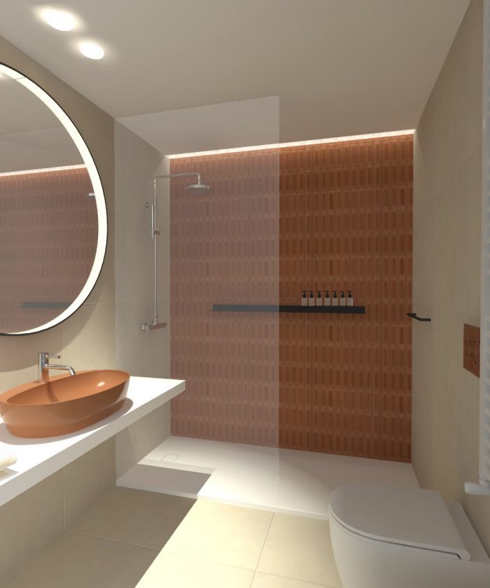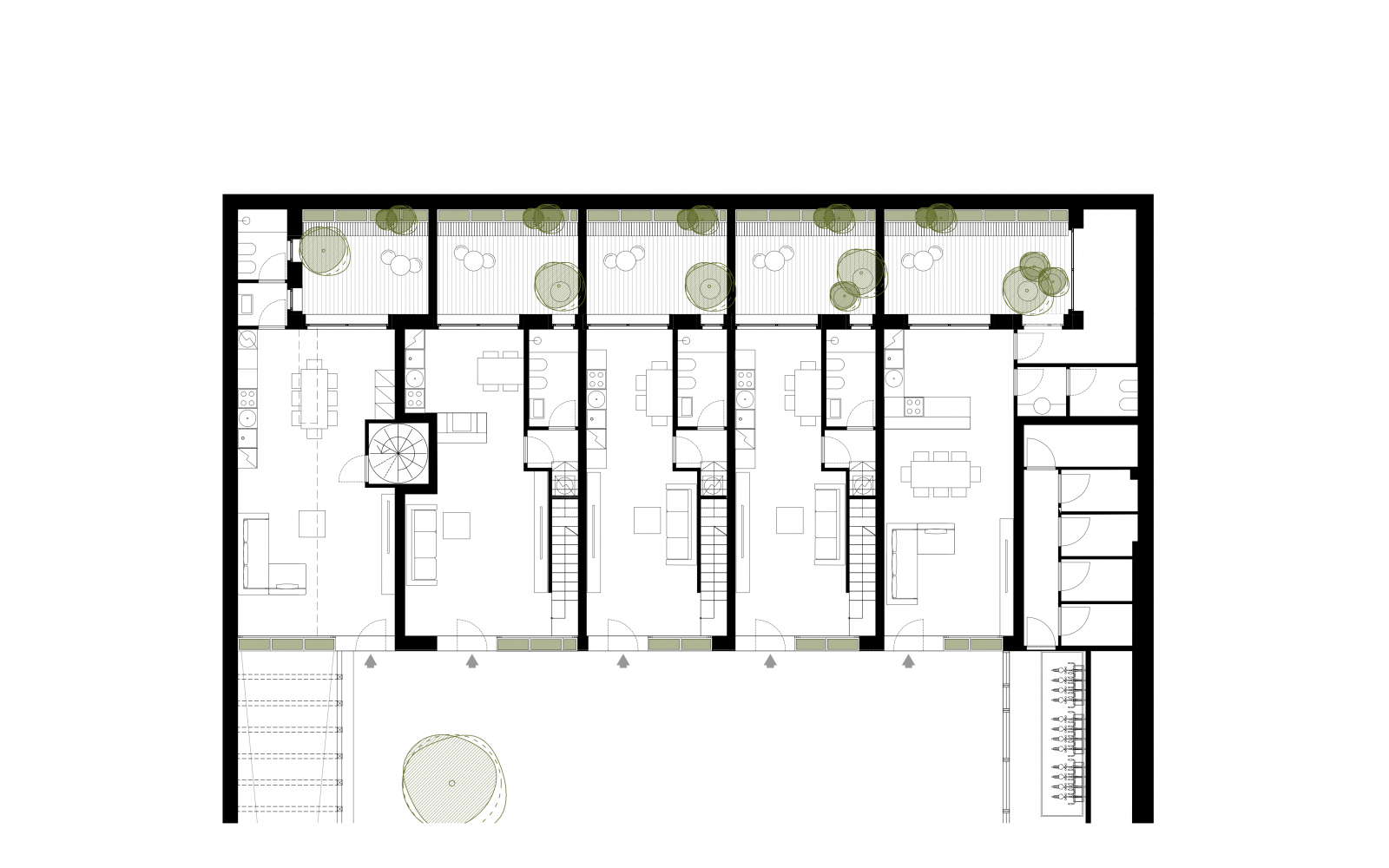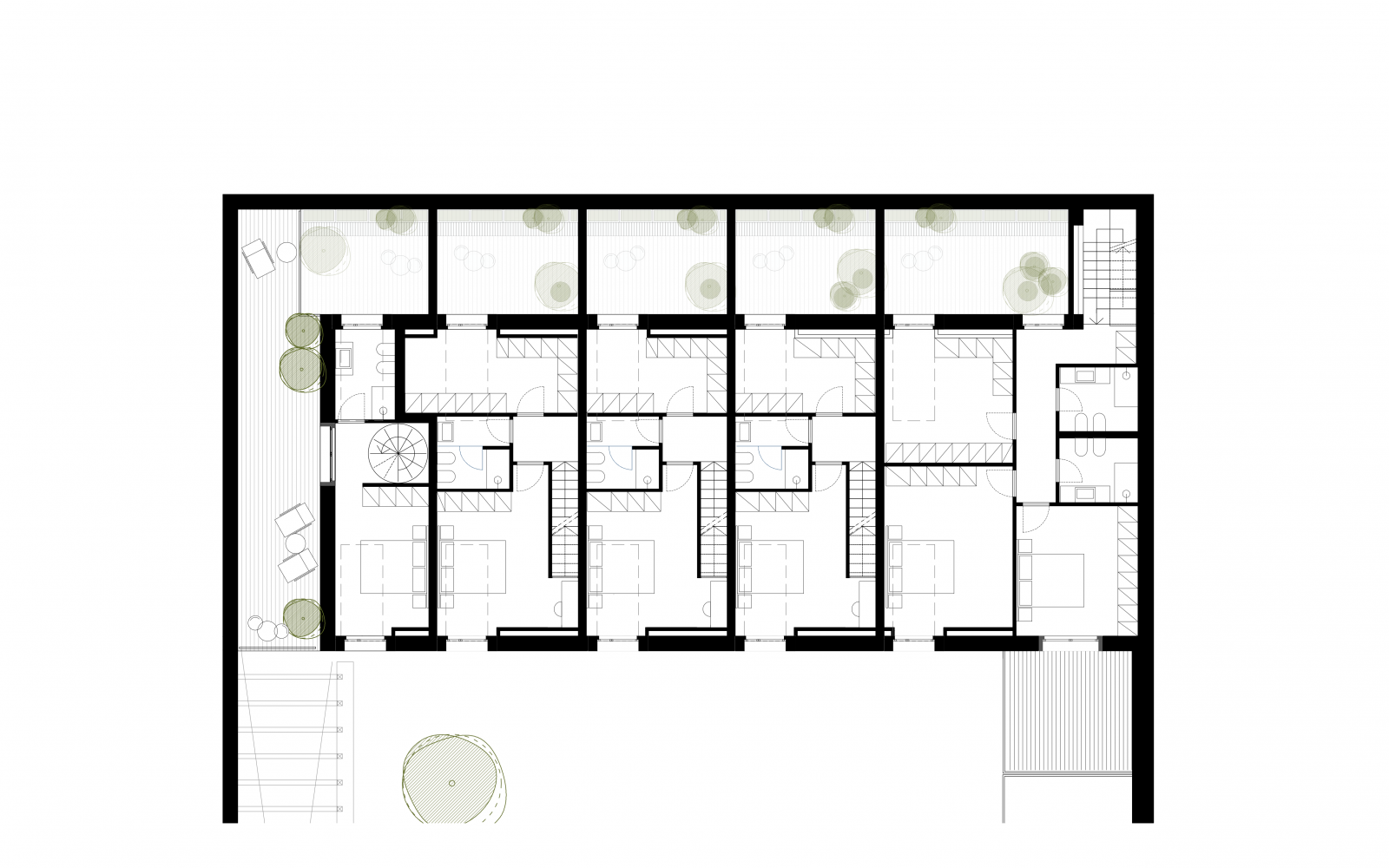Nizza 25
Una trasparenza di valori
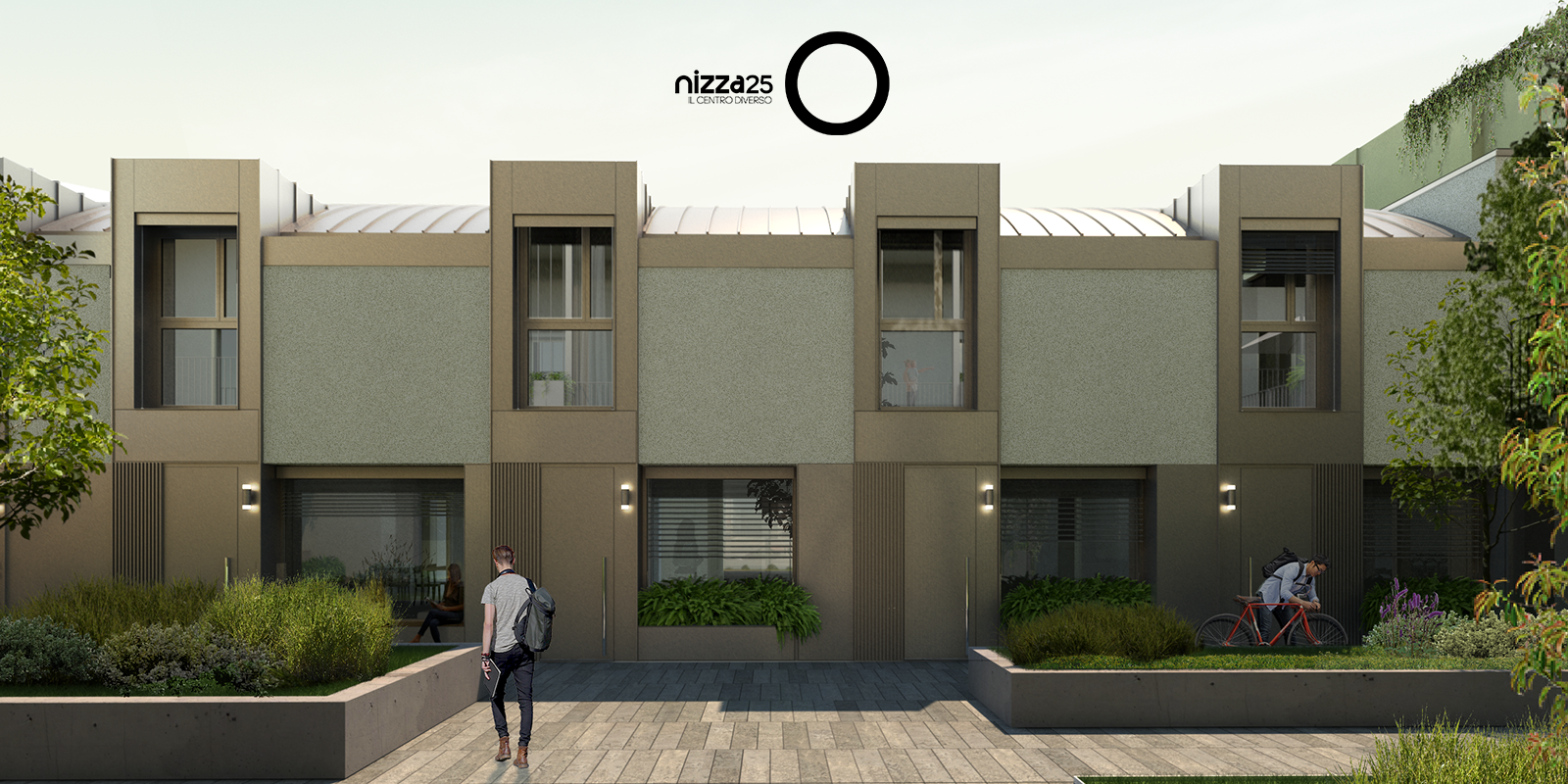
Via Nizza 25, Turin, Italy
[2022 – on going]
We are just a few steps from Porta Nuova station, in the San Salvario district, in an area characterized by historic nineteenth-century buildings that define the urban fabric of central Turin.
The plot, approximately 1,000 sqm, features a mid-19th century building facing via Nizza and a low-rise building from the early 1950s located within the courtyard, in addition to various successive superstructures that have accumulated over the years.
The intervention originally focuses on the low-rise building and the façades facing the inner courtyard, removing the more recent superstructures and planning a change of use for the building in question, from commercial to residential.
The project envisages the construction of an underground parking lot beneath the low-rise building and five new residential units, each spanning two floors with independent entrances, following the concept of the urban micro-villa. The new residences take advantage of the height of the low-rise building, which allows the insertion of an intermediate floor. Through the addition of a sequence of dormer windows on the roof, new gross floor area is created within the existing volume.
The intervention therefore does not involve any land consumption; on the contrary, through targeted and localized demolitions, the building—which originally had only one façade facing the courtyard—is opened toward the perimeter boundary, creating private patios, one for each duplex in the project.
The new façade is characterized by large glazing and a sequence of dormers clad in sheet metal, which vertically divide the volume in a regular rhythm. This arrangement of metallic volumes extends into the courtyard, providing an opportunity to intervene on the façade of the main nineteenth-century building, creating a steel-frame structure attached to the façade that extends the balconies. The steel structure is complemented by the insertion of planters, creating a play of solids and voids, and by a simple sliding curtain system on a rail that redefines the very concept of the courtyard-facing façade.
DESIGN TEAM
+Studio Architetti | Filippo Orlando, Cinzia Curitti
CLIENT
Santa Maria S.r.l.
LOCATION
Via Nizza 25, Turin
